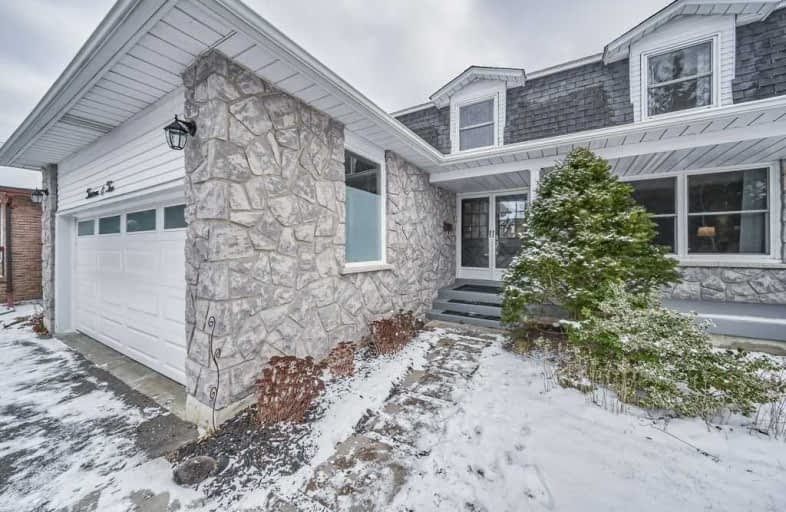
Video Tour

Father Joseph Venini Catholic School
Elementary: Catholic
1.43 km
Beau Valley Public School
Elementary: Public
1.79 km
Adelaide Mclaughlin Public School
Elementary: Public
2.12 km
Sunset Heights Public School
Elementary: Public
0.38 km
Queen Elizabeth Public School
Elementary: Public
0.86 km
Dr S J Phillips Public School
Elementary: Public
2.02 km
Father Donald MacLellan Catholic Sec Sch Catholic School
Secondary: Catholic
2.09 km
Durham Alternative Secondary School
Secondary: Public
4.03 km
Monsignor Paul Dwyer Catholic High School
Secondary: Catholic
1.89 km
R S Mclaughlin Collegiate and Vocational Institute
Secondary: Public
2.27 km
O'Neill Collegiate and Vocational Institute
Secondary: Public
2.97 km
Maxwell Heights Secondary School
Secondary: Public
3.50 km




