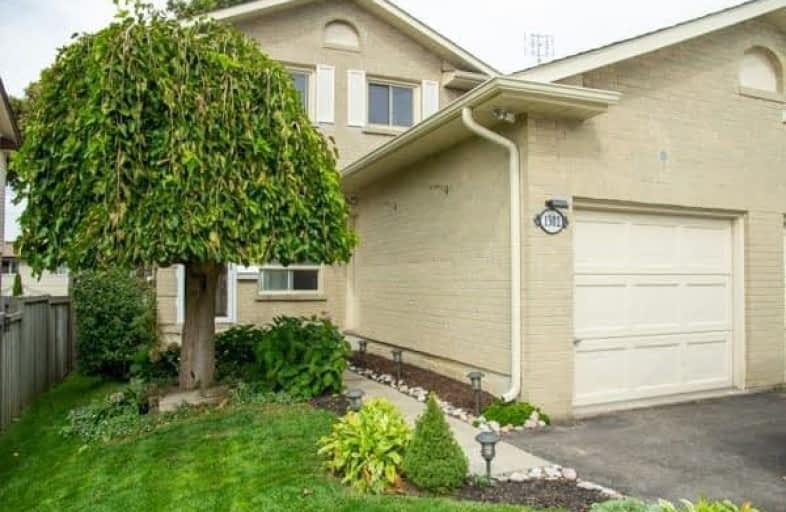Sold on Oct 01, 2020
Note: Property is not currently for sale or for rent.

-
Type: Semi-Detached
-
Style: 2-Storey
-
Lot Size: 27.5 x 111.25 Feet
-
Age: No Data
-
Taxes: $3,427 per year
-
Days on Site: 1 Days
-
Added: Sep 30, 2020 (1 day on market)
-
Updated:
-
Last Checked: 3 hours ago
-
MLS®#: E4933435
-
Listed By: Sutton group heritage matt sylvester team inc., brokerage
Hurry For This One!! Great Opportunity For First Time Buyer Or Investors!!Demand Family Community Spacious 3+1 Bed Rm Semi-Detached With Finished Basement With Garage, 2 Bath Rms. Nicely Landscaped Street Exposure!( Note: Home Needs Carpet On Second Floor Some Upgrading To Taste) Upgraded Hardwood Thru Out Main Floor! Large Kitchen W/O To Deck & Yard, 4th Bed Rm In Basement, Mbr Wicc & Semi Ensuite, Roof 2017 Included: Existing Fridge, Stove, Dishwasher,
Extras
Washer, Dryer, Elf, Cac , Bbq Hookup, Hwt (R) Enclosed Front Porch, Note: Close To All Amenities Including Schools ( Grandview Children's Center & Campbell Children's School) Parks, Easy Access 401, No Representations Or Warranties Per Se ,
Property Details
Facts for 1302 Pinehurst Avenue, Oshawa
Status
Days on Market: 1
Last Status: Sold
Sold Date: Oct 01, 2020
Closed Date: Oct 22, 2020
Expiry Date: Dec 01, 2020
Sold Price: $507,000
Unavailable Date: Oct 01, 2020
Input Date: Sep 30, 2020
Prior LSC: Listing with no contract changes
Property
Status: Sale
Property Type: Semi-Detached
Style: 2-Storey
Area: Oshawa
Community: Donevan
Availability Date: Immed/Tba
Inside
Bedrooms: 3
Bathrooms: 2
Kitchens: 1
Rooms: 6
Den/Family Room: No
Air Conditioning: Central Air
Fireplace: No
Laundry Level: Lower
Central Vacuum: N
Washrooms: 2
Building
Basement: Finished
Heat Type: Forced Air
Heat Source: Gas
Exterior: Alum Siding
Exterior: Brick
Energy Certificate: N
Green Verification Status: N
Water Supply: Municipal
Special Designation: Unknown
Parking
Driveway: Private
Garage Spaces: 1
Garage Type: Attached
Covered Parking Spaces: 1
Total Parking Spaces: 3
Fees
Tax Year: 2020
Tax Legal Description: Pl M1177 Pt Lt 91 Now Rp 40R6574 Pt 10
Taxes: $3,427
Highlights
Feature: Fenced Yard
Land
Cross Street: Grandview/Cherrydown
Municipality District: Oshawa
Fronting On: North
Parcel Number: 163770213
Pool: None
Sewer: Sewers
Lot Depth: 111.25 Feet
Lot Frontage: 27.5 Feet
Lot Irregularities: As Per Deed & Survey
Zoning: S/F Res
Rooms
Room details for 1302 Pinehurst Avenue, Oshawa
| Type | Dimensions | Description |
|---|---|---|
| Living Main | 3.00 x 4.90 | Hardwood Floor |
| Dining Main | 3.00 x 3.30 | Hardwood Floor |
| Kitchen Main | 3.00 x 4.85 | Eat-In Kitchen, Hardwood Floor, W/O To Deck |
| Master 2nd | 3.48 x 5.55 | Semi Ensuite, W/I Closet, Window |
| 2nd Br 2nd | 2.85 x 3.50 | Closet, Window, O/Looks Backyard |
| 3rd Br 2nd | 2.55 x 3.50 | Closet, Window, O/Looks Backyard |
| Br Bsmt | 3.40 x 3.50 | |
| Rec Bsmt | - | |
| Other Bsmt | - |
| XXXXXXXX | XXX XX, XXXX |
XXXX XXX XXXX |
$XXX,XXX |
| XXX XX, XXXX |
XXXXXX XXX XXXX |
$XXX,XXX |
| XXXXXXXX XXXX | XXX XX, XXXX | $507,000 XXX XXXX |
| XXXXXXXX XXXXXX | XXX XX, XXXX | $399,900 XXX XXXX |

Campbell Children's School
Elementary: HospitalS T Worden Public School
Elementary: PublicSt John XXIII Catholic School
Elementary: CatholicSt. Mother Teresa Catholic Elementary School
Elementary: CatholicForest View Public School
Elementary: PublicDr G J MacGillivray Public School
Elementary: PublicDCE - Under 21 Collegiate Institute and Vocational School
Secondary: PublicG L Roberts Collegiate and Vocational Institute
Secondary: PublicMonsignor John Pereyma Catholic Secondary School
Secondary: CatholicCourtice Secondary School
Secondary: PublicHoly Trinity Catholic Secondary School
Secondary: CatholicEastdale Collegiate and Vocational Institute
Secondary: Public

