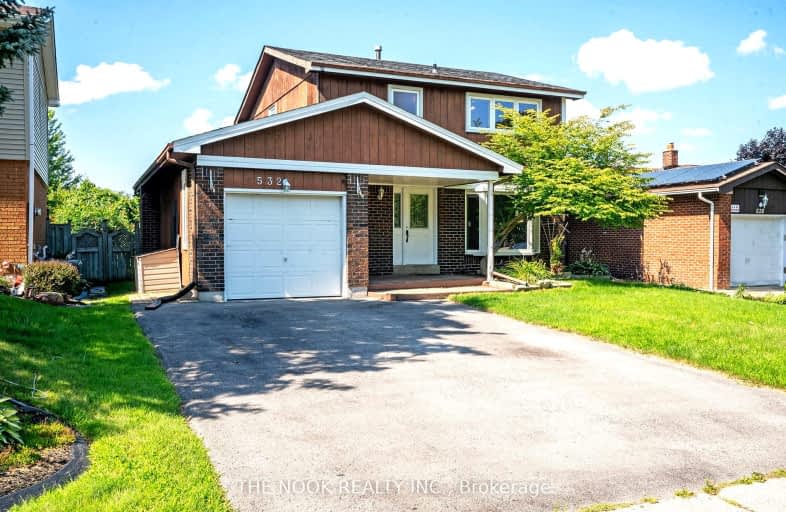Car-Dependent
- Almost all errands require a car.
Some Transit
- Most errands require a car.
Somewhat Bikeable
- Most errands require a car.

Campbell Children's School
Elementary: HospitalS T Worden Public School
Elementary: PublicSt John XXIII Catholic School
Elementary: CatholicSt. Mother Teresa Catholic Elementary School
Elementary: CatholicForest View Public School
Elementary: PublicClara Hughes Public School Elementary Public School
Elementary: PublicDCE - Under 21 Collegiate Institute and Vocational School
Secondary: PublicG L Roberts Collegiate and Vocational Institute
Secondary: PublicMonsignor John Pereyma Catholic Secondary School
Secondary: CatholicCourtice Secondary School
Secondary: PublicHoly Trinity Catholic Secondary School
Secondary: CatholicEastdale Collegiate and Vocational Institute
Secondary: Public-
M&M Food Market
1347 King Street East, Oshawa 1.5km -
4 Seasons Convenience
378 Wilson Road South, Oshawa 1.92km -
Canadian Shield Ice and Water
712 Wilson Road South unit 11, Oshawa 2.02km
-
LCBO
1437 King Street East, Courtice 1.62km -
The Wine Shop
1300 King Street East, Oshawa 1.63km -
Winexpert Courtice
1414 Durham Regional Highway 2, Courtice 1.68km
-
King's Oshawa Buffet
600 Grandview Street South, Oshawa 0.19km -
Circle K
600 Grandview Street South, Oshawa 0.2km -
Domino's Pizza
600 Grandview Street South, Oshawa 0.21km
-
Tim Hortons
1435 Bloor Street, Courtice 0.85km -
Deadly Grounds Café and Curiosities
1413 Durham Regional Highway 2 #6, Courtice 1.54km -
Tim Hortons
1403 King Street East, Courtice 1.54km
-
TD Canada Trust Branch and ATM
1310 King Street East, Oshawa 1.57km -
RBC Royal Bank
1405 King Street East, Courtice 1.59km -
CIBC Branch (Cash at ATM only)
1423 Durham Regional Highway 2, Courtice 1.62km
-
Shell
1425 Bloor Street, Courtice 0.87km -
HUSKY
1401 King Street East, Courtice 1.55km -
Petro-Canada
1402 King Street East, Courtice 1.58km
-
Glenroy Browne's Funkional Fitness & Funkional Martial Arts
2 Glenabbey Drive, Courtice 0.71km -
Joy Core Connection
20 Kingswood Drive, Courtice 1km -
Durham Yoga School
1413 Durham Regional Highway 2, Courtice 1.54km
-
Grandview North Park
Oshawa 0.27km -
Grandview South Park
1133-1173 Bloor Street East, Oshawa 0.38km -
Grandview South Park
Oshawa 0.4km
-
Little Free Library
127 Kersey Crescent, Courtice 1.71km -
Andi's Free Little Library
81 Brunswick Street, Oshawa 1.8km -
Durham Region Law Association - Terence V. Kelly Library - Durham Court House
150 Bond Street East, Oshawa 3.54km
-
Durham Psychotherapy Services
231 William Street East, Oshawa 3.36km -
Carea Community Health Centre
115 Grassmere Avenue, Oshawa 3.5km -
Oshawa Clinic Foot Care Centre
111 King Street East, Oshawa 3.58km
-
Lovell Drugs Ltd
600 Grandview Street South, Oshawa 0.23km -
IDA Pillwise Pharmacy And Medical Center
1405 Bloor St E Unit 5, Courtice 0.79km -
COURTICE MEDICAL PHARMACY
15 Rosswell Drive UNIT #7, Courtice 1.46km
-
Grandview Station
600 Grandview Street South, Oshawa 0.25km -
Excelsior center
1405 Bloor Street East Unit 4, Oshawa 0.82km -
Kingsway Village Shopping Ctr
1300 King Street East, Oshawa 1.65km
-
Cineplex Odeon Oshawa Cinemas
1351 Grandview Street North, Oshawa 5.7km -
Noah Dbagh
155 Glovers Road, Oshawa 6.86km -
Landmark Cinemas 24 Whitby
75 Consumers Drive, Whitby 8.29km
-
Bulldog Pub & Grill
600 Grandview Street South, Oshawa 0.23km -
Chasers Bar & Grill
1300 King Street East, Oshawa 1.57km -
The Courtyard
1437 King Street East, Courtice 1.67km














