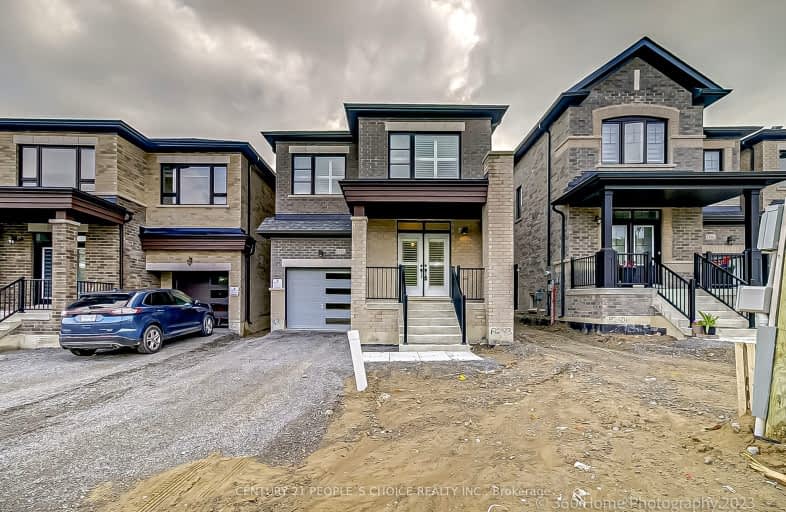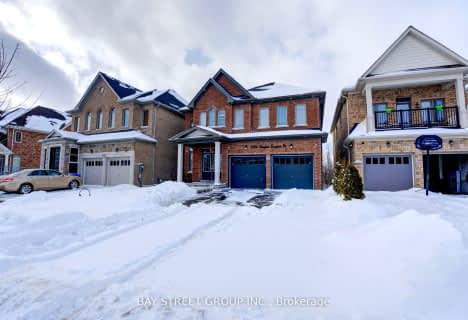Car-Dependent
- Almost all errands require a car.
Some Transit
- Most errands require a car.
Somewhat Bikeable
- Almost all errands require a car.

Jeanne Sauvé Public School
Elementary: PublicSt Kateri Tekakwitha Catholic School
Elementary: CatholicSt John Bosco Catholic School
Elementary: CatholicSeneca Trail Public School Elementary School
Elementary: PublicSherwood Public School
Elementary: PublicNorman G. Powers Public School
Elementary: PublicFather Donald MacLellan Catholic Sec Sch Catholic School
Secondary: CatholicMonsignor Paul Dwyer Catholic High School
Secondary: CatholicR S Mclaughlin Collegiate and Vocational Institute
Secondary: PublicEastdale Collegiate and Vocational Institute
Secondary: PublicO'Neill Collegiate and Vocational Institute
Secondary: PublicMaxwell Heights Secondary School
Secondary: Public-
Buffalo Wild Wings
903 Taunton Rd E, Oshawa, ON L1H 7K5 2.37km -
Kelseys Original Roadhouse
1312 Harmony Rd N, Oshawa, ON L1H 7K5 2.46km -
The Waltzing Weasel
300 Taunton Road E, Oshawa, ON L1G 7T4 3.12km
-
McDonald's
1471 Harmony Road, Oshawa, ON L1H 7K5 1.83km -
McDonald's
1369 Harmony Road N, Oshawa, ON L1H 7K5 2.28km -
Tim Hortons
1361 Harmony Road N, Oshawa, ON L1H 7K4 2.3km
-
Shoppers Drug Mart
300 Taunton Road E, Oshawa, ON L1G 7T4 3.05km -
IDA Windfields Pharmacy & Medical Centre
2620 Simcoe Street N, Unit 1, Oshawa, ON L1L 0R1 4.41km -
IDA SCOTTS DRUG MART
1000 Simcoe Street North, Oshawa, ON L1G 4W4 4.55km
-
McDonald's
1471 Harmony Road, Oshawa, ON L1H 7K5 1.83km -
Stacked Pancake & Breakfast House
1405 Harmony Road N, Oshawa, ON L1H 7K5 2.15km -
Osmow's
1393 Harmony Road N, Unit 2, Oshawa, ON L1H 7K5 2.18km
-
Oshawa Centre
419 King Street West, Oshawa, ON L1J 2K5 8.14km -
Walmart
1471 Harmony Road, Oshawa, ON L1H 7K5 1.87km -
Winners
891 Taunton Road E, Oshawa, ON L1G 3V2 2.43km
-
Real Canadian Superstore
1385 Harmony Road N, Oshawa, ON L1H 7K5 2.2km -
M&M Food Market
766 Taunton Road E, Unit 6, Oshawa, ON L1K 1B7 2.34km -
Sobeys
1377 Wilson Road N, Oshawa, ON L1K 2Z5 2.56km
-
The Beer Store
200 Ritson Road N, Oshawa, ON L1H 5J8 6.23km -
LCBO
400 Gibb Street, Oshawa, ON L1J 0B2 8.43km -
Liquor Control Board of Ontario
15 Thickson Road N, Whitby, ON L1N 8W7 9.5km
-
Petro-Canada
812 Taunton Road E, Oshawa, ON L1H 7K5 2.38km -
Harmony Esso
1311 Harmony Road N, Oshawa, ON L1H 7K5 2.42km -
Shell
1350 Taunton Road E, Oshawa, ON L1K 2Y4 2.47km
-
Cineplex Odeon
1351 Grandview Street N, Oshawa, ON L1K 0G1 2.41km -
Regent Theatre
50 King Street E, Oshawa, ON L1H 1B3 7.03km -
Cinema Candy
Dearborn Avenue, Oshawa, ON L1G 1S9 6.53km
-
Oshawa Public Library, McLaughlin Branch
65 Bagot Street, Oshawa, ON L1H 1N2 7.41km -
Clarington Public Library
2950 Courtice Road, Courtice, ON L1E 2H8 7.74km -
Whitby Public Library
701 Rossland Road E, Whitby, ON L1N 8Y9 9.85km
-
Lakeridge Health
1 Hospital Court, Oshawa, ON L1G 2B9 7km -
IDA Windfields Pharmacy & Medical Centre
2620 Simcoe Street N, Unit 1, Oshawa, ON L1L 0R1 4.41km -
R S McLaughlin Durham Regional Cancer Centre
1 Hospital Court, Lakeridge Health, Oshawa, ON L1G 2B9 6.33km
-
Harmony Valley Dog Park
Rathburn St (Grandview St N), Oshawa ON L1K 2K1 4.13km -
Easton Park
Oshawa ON 5.47km -
Cachet Park
140 Cachet Blvd, Whitby ON 7.06km
-
TD Bank Financial Group
1471 Harmony Rd N, Oshawa ON L1K 0Z6 1.87km -
TD Canada Trust ATM
920 Taunton Rd E, Whitby ON L1R 3L8 2.35km -
CIBC
1400 Clearbrook Dr, Oshawa ON L1K 2N7 2.53km














