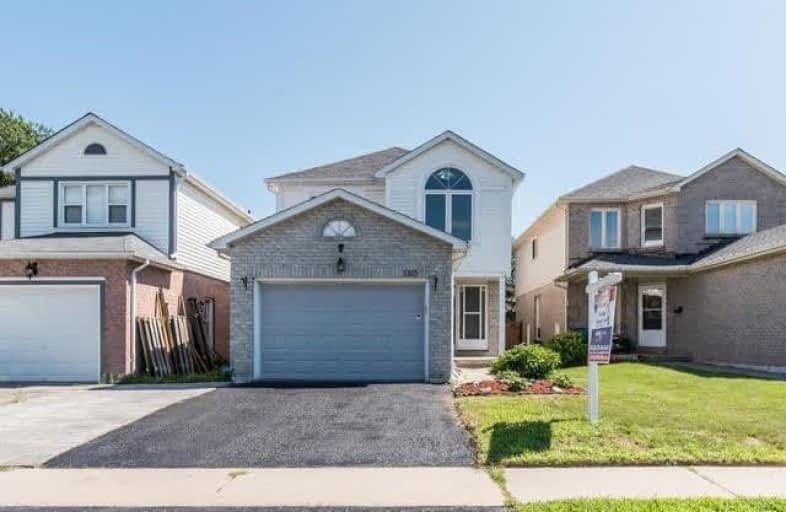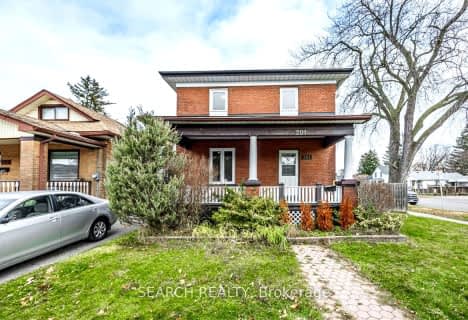
S T Worden Public School
Elementary: Public
1.31 km
St John XXIII Catholic School
Elementary: Catholic
1.96 km
Harmony Heights Public School
Elementary: Public
1.83 km
Vincent Massey Public School
Elementary: Public
1.56 km
Forest View Public School
Elementary: Public
1.59 km
Pierre Elliott Trudeau Public School
Elementary: Public
1.94 km
Monsignor John Pereyma Catholic Secondary School
Secondary: Catholic
4.64 km
Courtice Secondary School
Secondary: Public
3.01 km
Holy Trinity Catholic Secondary School
Secondary: Catholic
4.16 km
Eastdale Collegiate and Vocational Institute
Secondary: Public
1.46 km
O'Neill Collegiate and Vocational Institute
Secondary: Public
3.99 km
Maxwell Heights Secondary School
Secondary: Public
4.03 km














