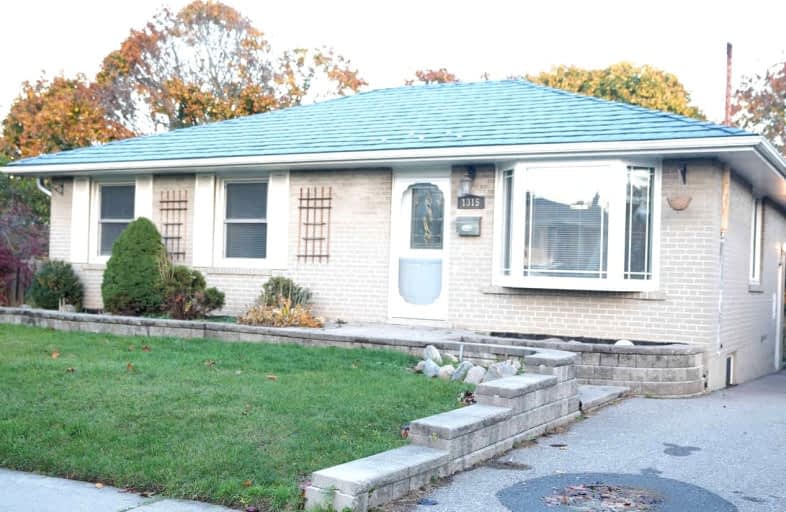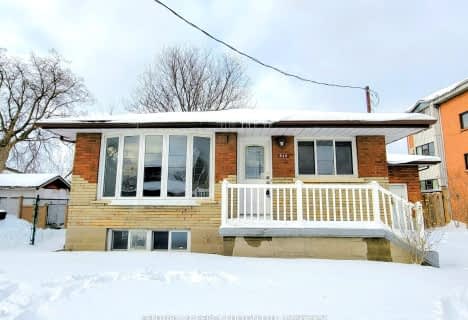Somewhat Walkable
- Some errands can be accomplished on foot.
57
/100
Some Transit
- Most errands require a car.
42
/100
Very Bikeable
- Most errands can be accomplished on bike.
70
/100

Monsignor John Pereyma Elementary Catholic School
Elementary: Catholic
1.92 km
Monsignor Philip Coffey Catholic School
Elementary: Catholic
0.79 km
Bobby Orr Public School
Elementary: Public
1.06 km
Lakewoods Public School
Elementary: Public
0.23 km
Glen Street Public School
Elementary: Public
1.26 km
Dr C F Cannon Public School
Elementary: Public
0.52 km
DCE - Under 21 Collegiate Institute and Vocational School
Secondary: Public
3.72 km
Durham Alternative Secondary School
Secondary: Public
4.16 km
G L Roberts Collegiate and Vocational Institute
Secondary: Public
0.43 km
Monsignor John Pereyma Catholic Secondary School
Secondary: Catholic
1.84 km
Eastdale Collegiate and Vocational Institute
Secondary: Public
5.39 km
O'Neill Collegiate and Vocational Institute
Secondary: Public
5.00 km
-
Lakeview Park
299 Lakeview Park Ave, Oshawa ON 0.82km -
Kingside Park
Dean and Wilson, Oshawa ON 2.8km -
Mitchell Park
Mitchell St, Oshawa ON 3.04km
-
Scotiabank
245 Wentworth St W, Oshawa ON L1J 1M9 0.88km -
Scotiabank
75 King St W, Oshawa ON L1H 8W7 4.05km -
TD Canada Trust Branch and ATM
4 King St W, Oshawa ON L1H 1A3 4.09km









