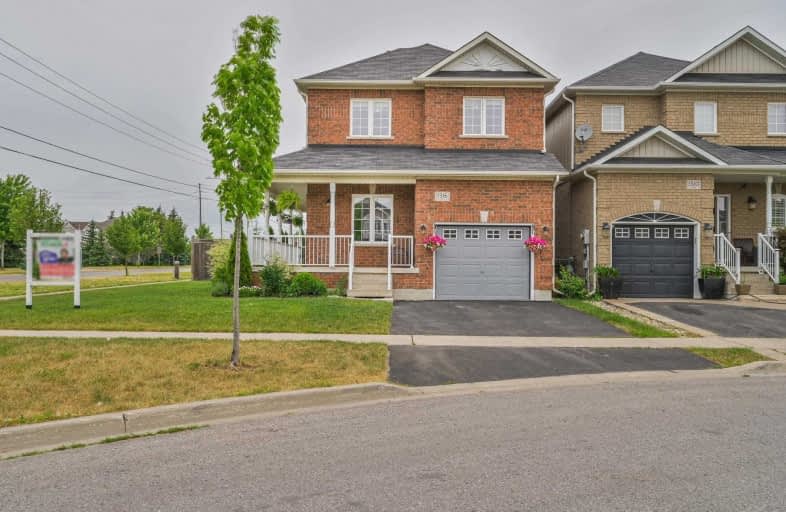
St Kateri Tekakwitha Catholic School
Elementary: Catholic
0.73 km
Gordon B Attersley Public School
Elementary: Public
1.76 km
St Joseph Catholic School
Elementary: Catholic
1.05 km
Seneca Trail Public School Elementary School
Elementary: Public
1.89 km
Pierre Elliott Trudeau Public School
Elementary: Public
0.97 km
Norman G. Powers Public School
Elementary: Public
0.80 km
DCE - Under 21 Collegiate Institute and Vocational School
Secondary: Public
5.59 km
Monsignor John Pereyma Catholic Secondary School
Secondary: Catholic
6.72 km
R S Mclaughlin Collegiate and Vocational Institute
Secondary: Public
5.55 km
Eastdale Collegiate and Vocational Institute
Secondary: Public
3.22 km
O'Neill Collegiate and Vocational Institute
Secondary: Public
4.47 km
Maxwell Heights Secondary School
Secondary: Public
1.23 km














