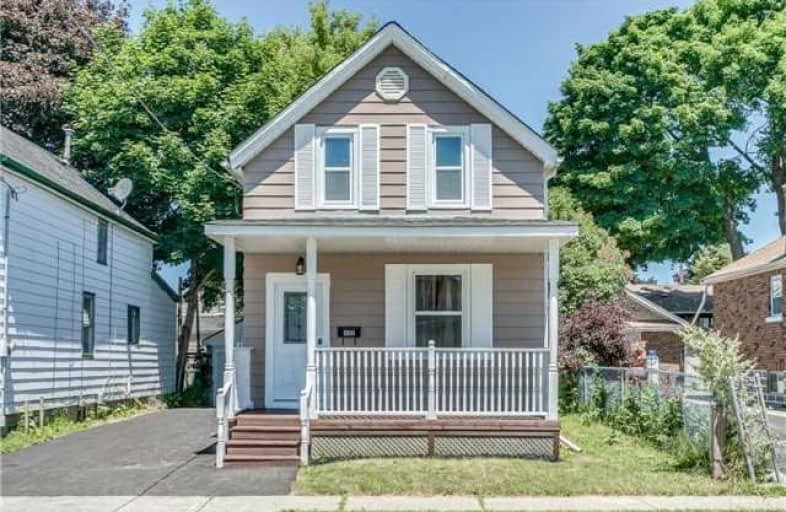
St Hedwig Catholic School
Elementary: Catholic
0.94 km
Mary Street Community School
Elementary: Public
1.31 km
Monsignor John Pereyma Elementary Catholic School
Elementary: Catholic
1.47 km
ÉÉC Corpus-Christi
Elementary: Catholic
1.50 km
Village Union Public School
Elementary: Public
0.53 km
David Bouchard P.S. Elementary Public School
Elementary: Public
1.31 km
DCE - Under 21 Collegiate Institute and Vocational School
Secondary: Public
0.85 km
Durham Alternative Secondary School
Secondary: Public
1.88 km
G L Roberts Collegiate and Vocational Institute
Secondary: Public
3.49 km
Monsignor John Pereyma Catholic Secondary School
Secondary: Catholic
1.47 km
Eastdale Collegiate and Vocational Institute
Secondary: Public
2.82 km
O'Neill Collegiate and Vocational Institute
Secondary: Public
1.93 km








