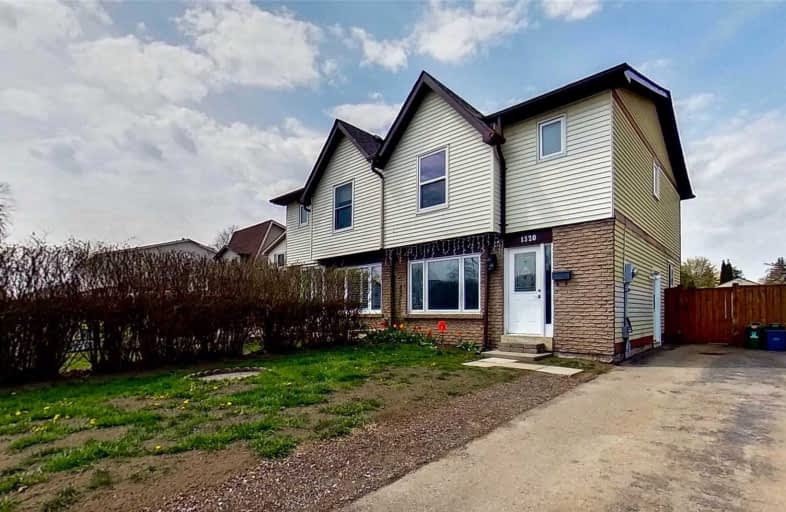Sold on May 04, 2021
Note: Property is not currently for sale or for rent.

-
Type: Semi-Detached
-
Style: 2-Storey
-
Size: 1100 sqft
-
Lot Size: 30 x 100 Feet
-
Age: 31-50 years
-
Taxes: $3,518 per year
-
Days on Site: 5 Days
-
Added: Apr 29, 2021 (5 days on market)
-
Updated:
-
Last Checked: 2 months ago
-
MLS®#: E5213374
-
Listed By: Homelife/cimerman real estate limited, brokerage
***Newly Updated***Bright And Spacious Freshly Painted 3 Bedroom, 2 Bath Semi With A Finished Basement. New Roof, New Central Air, New Laminate On 2nd Floor, New Stove, Washer & Dryer; Updated Windows, Furnace, Kitchen Cabinets, 2nd Floor Washroom And Electrical Makes This An Amazing Starter Or Downsizing Home In A Family Friendly Neighborhood! Additional Features Include A Separate Side Entrance With Potential For A Rental Suite. Parking For A Rv + More!
Extras
Existing Fridge, New Stove, B/I Dishwasher, New Washer And Dryer, All Existing Electric Light Fixtures, All Existing Window Coverings; Garden Sheds In The Rear Yard.
Property Details
Facts for 1320 Eldorado Avenue, Oshawa
Status
Days on Market: 5
Last Status: Sold
Sold Date: May 04, 2021
Closed Date: Jun 03, 2021
Expiry Date: Jul 28, 2021
Sold Price: $671,000
Unavailable Date: May 04, 2021
Input Date: Apr 29, 2021
Prior LSC: Listing with no contract changes
Property
Status: Sale
Property Type: Semi-Detached
Style: 2-Storey
Size (sq ft): 1100
Age: 31-50
Area: Oshawa
Community: Eastdale
Availability Date: Immediate/Tba
Inside
Bedrooms: 3
Bathrooms: 2
Kitchens: 1
Rooms: 6
Den/Family Room: No
Air Conditioning: Central Air
Fireplace: No
Laundry Level: Lower
Washrooms: 2
Utilities
Electricity: Yes
Gas: Yes
Cable: Yes
Telephone: Yes
Building
Basement: Finished
Basement 2: Sep Entrance
Heat Type: Forced Air
Heat Source: Gas
Exterior: Alum Siding
Exterior: Brick
Water Supply: Municipal
Special Designation: Unknown
Retirement: N
Parking
Driveway: Private
Garage Type: None
Covered Parking Spaces: 2
Total Parking Spaces: 2
Fees
Tax Year: 2020
Tax Legal Description: Plc 67-1 Sec M1019 Pt Lt 67 Pl M1019*
Taxes: $3,518
Land
Cross Street: Adelaide/Townline.
Municipality District: Oshawa
Fronting On: North
Pool: None
Sewer: Sewers
Lot Depth: 100 Feet
Lot Frontage: 30 Feet
Zoning: Res
Additional Media
- Virtual Tour: https://my.matterport.com/show/?m=MgBkA71CwPF&mls=1
Rooms
Room details for 1320 Eldorado Avenue, Oshawa
| Type | Dimensions | Description |
|---|---|---|
| Living Main | 4.14 x 3.29 | Hardwood Floor, Bay Window, Combined W/Dining |
| Dining Main | 3.45 x 3.29 | Hardwood Floor, Window, Combined W/Living |
| Kitchen Main | 2.76 x 3.33 | Ceramic Floor, Breakfast Bar, Walk-Out |
| Master 2nd | 3.25 x 3.87 | Laminate, Closet, Window |
| 2nd Br 2nd | 2.67 x 2.90 | Laminate, Closet, Window |
| 3rd Br 2nd | 4.10 x 2.93 | Laminate, Closet, Window |
| Great Rm Bsmt | 4.53 x 4.17 | Laminate, Side Door |
| Bathroom Bsmt | - | 2 Pc Bath |
| Laundry Bsmt | - | Separate Rm |
| Utility Bsmt | - |

| XXXXXXXX | XXX XX, XXXX |
XXXX XXX XXXX |
$XXX,XXX |
| XXX XX, XXXX |
XXXXXX XXX XXXX |
$XXX,XXX | |
| XXXXXXXX | XXX XX, XXXX |
XXXXXXX XXX XXXX |
|
| XXX XX, XXXX |
XXXXXX XXX XXXX |
$XXX,XXX | |
| XXXXXXXX | XXX XX, XXXX |
XXXXXX XXX XXXX |
$X,XXX |
| XXX XX, XXXX |
XXXXXX XXX XXXX |
$X,XXX | |
| XXXXXXXX | XXX XX, XXXX |
XXXXXXX XXX XXXX |
|
| XXX XX, XXXX |
XXXXXX XXX XXXX |
$X,XXX | |
| XXXXXXXX | XXX XX, XXXX |
XXXXXX XXX XXXX |
$X,XXX |
| XXX XX, XXXX |
XXXXXX XXX XXXX |
$X,XXX | |
| XXXXXXXX | XXX XX, XXXX |
XXXX XXX XXXX |
$XXX,XXX |
| XXX XX, XXXX |
XXXXXX XXX XXXX |
$XXX,XXX |
| XXXXXXXX XXXX | XXX XX, XXXX | $671,000 XXX XXXX |
| XXXXXXXX XXXXXX | XXX XX, XXXX | $499,900 XXX XXXX |
| XXXXXXXX XXXXXXX | XXX XX, XXXX | XXX XXXX |
| XXXXXXXX XXXXXX | XXX XX, XXXX | $575,000 XXX XXXX |
| XXXXXXXX XXXXXX | XXX XX, XXXX | $1,700 XXX XXXX |
| XXXXXXXX XXXXXX | XXX XX, XXXX | $1,700 XXX XXXX |
| XXXXXXXX XXXXXXX | XXX XX, XXXX | XXX XXXX |
| XXXXXXXX XXXXXX | XXX XX, XXXX | $1,800 XXX XXXX |
| XXXXXXXX XXXXXX | XXX XX, XXXX | $1,550 XXX XXXX |
| XXXXXXXX XXXXXX | XXX XX, XXXX | $1,590 XXX XXXX |
| XXXXXXXX XXXX | XXX XX, XXXX | $280,000 XXX XXXX |
| XXXXXXXX XXXXXX | XXX XX, XXXX | $259,900 XXX XXXX |

S T Worden Public School
Elementary: PublicSt John XXIII Catholic School
Elementary: CatholicVincent Massey Public School
Elementary: PublicForest View Public School
Elementary: PublicClara Hughes Public School Elementary Public School
Elementary: PublicPierre Elliott Trudeau Public School
Elementary: PublicMonsignor John Pereyma Catholic Secondary School
Secondary: CatholicCourtice Secondary School
Secondary: PublicHoly Trinity Catholic Secondary School
Secondary: CatholicEastdale Collegiate and Vocational Institute
Secondary: PublicO'Neill Collegiate and Vocational Institute
Secondary: PublicMaxwell Heights Secondary School
Secondary: Public- 2 bath
- 3 bed



