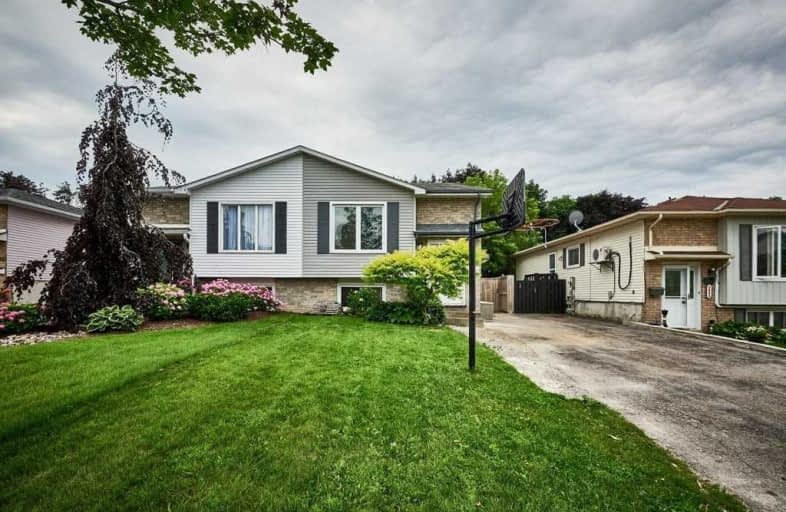
Campbell Children's School
Elementary: Hospital
0.24 km
S T Worden Public School
Elementary: Public
1.84 km
St John XXIII Catholic School
Elementary: Catholic
0.94 km
St. Mother Teresa Catholic Elementary School
Elementary: Catholic
0.77 km
Forest View Public School
Elementary: Public
1.32 km
Dr G J MacGillivray Public School
Elementary: Public
1.06 km
DCE - Under 21 Collegiate Institute and Vocational School
Secondary: Public
4.40 km
G L Roberts Collegiate and Vocational Institute
Secondary: Public
4.73 km
Monsignor John Pereyma Catholic Secondary School
Secondary: Catholic
3.09 km
Courtice Secondary School
Secondary: Public
3.22 km
Holy Trinity Catholic Secondary School
Secondary: Catholic
3.04 km
Eastdale Collegiate and Vocational Institute
Secondary: Public
2.90 km




