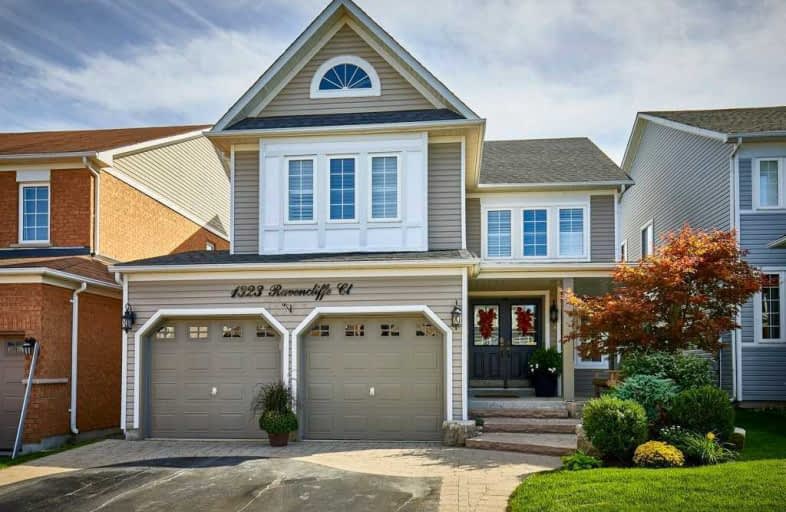Sold on Nov 25, 2019
Note: Property is not currently for sale or for rent.

-
Type: Detached
-
Style: 2-Storey
-
Lot Size: 39.37 x 125.82 Feet
-
Age: 6-15 years
-
Taxes: $5,873 per year
-
Days on Site: 12 Days
-
Added: Nov 26, 2019 (1 week on market)
-
Updated:
-
Last Checked: 3 months ago
-
MLS®#: E4633786
-
Listed By: Right at home realty inc., brokerage
Fabulous Home On Quiet Court In Sought After N. Oshawa. Over $200K Spent On Reno's & Designer Finishes. Custom Kitchen W/ Lrg Island, Granite Top, 5 Ss Appl's Incl. Huge Gas Range, Wine Fridge & Hardwd Floors. Amazing Prof. Finished Bsmt W/ Wet Bar, Granite Top, Electric Fp W/ Stone Face, Barn Doors, 3 Pce Bath, 5th Bedrm. 4 Spacious Bedrms On 2nd Floor. Relax On The 2 Tier Deck With Cedar Shake Gazebo. Landscaped Yards W/ Interlock. 3000+Sq Ft Finished Area.
Extras
Move In Ready! Roof 2017. Custom Bsmt 2017. Incl: Custom Draperies & Calif. Shutters, Designer Light Fixtures & Pot Lights. Surround Sound Wiring, 2 Rear Nat. Gas Lines For Bbq/Fire Table. Close To Great Schools, 407, Legends Ctr. & Shops.
Property Details
Facts for 1323 Ravencliffe Court, Oshawa
Status
Days on Market: 12
Last Status: Sold
Sold Date: Nov 25, 2019
Closed Date: Jan 31, 2020
Expiry Date: Mar 31, 2020
Sold Price: $760,000
Unavailable Date: Nov 25, 2019
Input Date: Nov 13, 2019
Property
Status: Sale
Property Type: Detached
Style: 2-Storey
Age: 6-15
Area: Oshawa
Community: Taunton
Availability Date: 60-90 Tba
Inside
Bedrooms: 4
Bedrooms Plus: 1
Bathrooms: 4
Kitchens: 1
Rooms: 9
Den/Family Room: Yes
Air Conditioning: Central Air
Fireplace: Yes
Laundry Level: Main
Washrooms: 4
Utilities
Electricity: Yes
Gas: Yes
Cable: Yes
Telephone: Yes
Building
Basement: Finished
Heat Type: Forced Air
Heat Source: Gas
Exterior: Vinyl Siding
Water Supply: Municipal
Special Designation: Unknown
Other Structures: Garden Shed
Parking
Driveway: Private
Garage Spaces: 2
Garage Type: Attached
Covered Parking Spaces: 4
Total Parking Spaces: 6
Fees
Tax Year: 2019
Tax Legal Description: Lot 91, Plan 40M2150, S/T Right As In Dr202861
Taxes: $5,873
Highlights
Feature: Cul De Sac
Feature: Fenced Yard
Feature: Park
Feature: Public Transit
Feature: Rec Centre
Feature: School
Land
Cross Street: Taunton Rd./Townline
Municipality District: Oshawa
Fronting On: South
Parcel Number: 162720714
Pool: None
Sewer: Sewers
Lot Depth: 125.82 Feet
Lot Frontage: 39.37 Feet
Additional Media
- Virtual Tour: https://unbranded.youriguide.com/1323_ravencliffe_ct_oshawa_on
Rooms
Room details for 1323 Ravencliffe Court, Oshawa
| Type | Dimensions | Description |
|---|---|---|
| Living Main | 3.30 x 3.92 | Hardwood Floor, Open Concept, Combined W/Dining |
| Dining Main | 3.30 x 3.92 | Hardwood Floor, Pot Lights, Coffered Ceiling |
| Kitchen Main | 3.25 x 5.31 | Centre Island, Granite Counter, W/O To Deck |
| Family Main | 3.55 x 5.20 | Hardwood Floor, Gas Fireplace, California Shutters |
| Laundry Main | 2.11 x 2.94 | Access To Garage, Ceramic Floor, California Shutters |
| Master 2nd | 4.67 x 4.68 | 4 Pc Ensuite, W/I Closet, Double Doors |
| 2nd Br 2nd | 3.33 x 3.84 | Broadloom, Large Closet, California Shutters |
| 3rd Br 2nd | 3.20 x 3.85 | Broadloom, Large Closet, California Shutters |
| 4th Br 2nd | 4.12 x 4.40 | Broadloom, Large Closet, California Shutters |
| 5th Br Lower | 2.76 x 3.32 | Plank Floor, Pot Lights, Window |
| Rec Lower | 5.00 x 6.85 | Plank Floor, Wet Bar, Granite Counter |
| Media/Ent Lower | 3.30 x 5.11 | Plank Floor, Electric Fireplace, California Shutters |
| XXXXXXXX | XXX XX, XXXX |
XXXX XXX XXXX |
$XXX,XXX |
| XXX XX, XXXX |
XXXXXX XXX XXXX |
$XXX,XXX | |
| XXXXXXXX | XXX XX, XXXX |
XXXXXXX XXX XXXX |
|
| XXX XX, XXXX |
XXXXXX XXX XXXX |
$XXX,XXX | |
| XXXXXXXX | XXX XX, XXXX |
XXXXXXX XXX XXXX |
|
| XXX XX, XXXX |
XXXXXX XXX XXXX |
$XXX,XXX | |
| XXXXXXXX | XXX XX, XXXX |
XXXXXXX XXX XXXX |
|
| XXX XX, XXXX |
XXXXXX XXX XXXX |
$XXX,XXX |
| XXXXXXXX XXXX | XXX XX, XXXX | $760,000 XXX XXXX |
| XXXXXXXX XXXXXX | XXX XX, XXXX | $719,000 XXX XXXX |
| XXXXXXXX XXXXXXX | XXX XX, XXXX | XXX XXXX |
| XXXXXXXX XXXXXX | XXX XX, XXXX | $779,000 XXX XXXX |
| XXXXXXXX XXXXXXX | XXX XX, XXXX | XXX XXXX |
| XXXXXXXX XXXXXX | XXX XX, XXXX | $799,900 XXX XXXX |
| XXXXXXXX XXXXXXX | XXX XX, XXXX | XXX XXXX |
| XXXXXXXX XXXXXX | XXX XX, XXXX | $819,900 XXX XXXX |

Jeanne Sauvé Public School
Elementary: PublicSt Kateri Tekakwitha Catholic School
Elementary: CatholicSt Joseph Catholic School
Elementary: CatholicSeneca Trail Public School Elementary School
Elementary: PublicPierre Elliott Trudeau Public School
Elementary: PublicNorman G. Powers Public School
Elementary: PublicDCE - Under 21 Collegiate Institute and Vocational School
Secondary: PublicMonsignor John Pereyma Catholic Secondary School
Secondary: CatholicCourtice Secondary School
Secondary: PublicEastdale Collegiate and Vocational Institute
Secondary: PublicO'Neill Collegiate and Vocational Institute
Secondary: PublicMaxwell Heights Secondary School
Secondary: Public- 3 bath
- 4 bed
- 1100 sqft
1010 Central Park Boulevard North, Oshawa, Ontario • L1G 7A6 • Centennial




