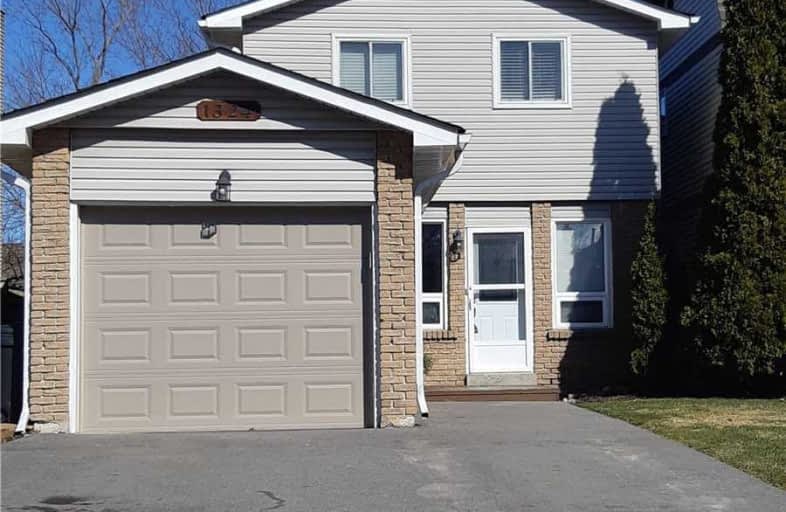
S T Worden Public School
Elementary: Public
1.18 km
St John XXIII Catholic School
Elementary: Catholic
1.81 km
Vincent Massey Public School
Elementary: Public
1.52 km
Forest View Public School
Elementary: Public
1.44 km
Clara Hughes Public School Elementary Public School
Elementary: Public
2.42 km
Pierre Elliott Trudeau Public School
Elementary: Public
2.09 km
Monsignor John Pereyma Catholic Secondary School
Secondary: Catholic
4.53 km
Courtice Secondary School
Secondary: Public
2.95 km
Holy Trinity Catholic Secondary School
Secondary: Catholic
4.06 km
Eastdale Collegiate and Vocational Institute
Secondary: Public
1.44 km
O'Neill Collegiate and Vocational Institute
Secondary: Public
3.98 km
Maxwell Heights Secondary School
Secondary: Public
4.18 km




