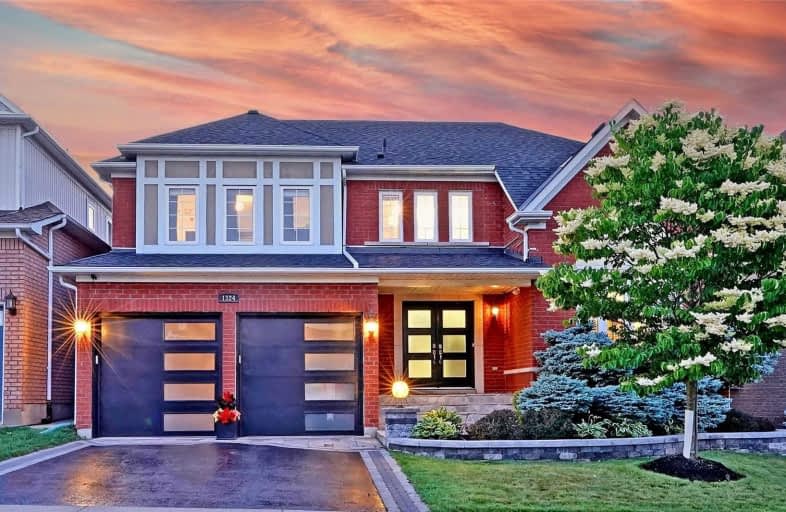
Jeanne Sauvé Public School
Elementary: Public
1.98 km
St Kateri Tekakwitha Catholic School
Elementary: Catholic
0.63 km
St Joseph Catholic School
Elementary: Catholic
1.93 km
Seneca Trail Public School Elementary School
Elementary: Public
1.33 km
Pierre Elliott Trudeau Public School
Elementary: Public
1.69 km
Norman G. Powers Public School
Elementary: Public
0.25 km
DCE - Under 21 Collegiate Institute and Vocational School
Secondary: Public
6.50 km
Monsignor John Pereyma Catholic Secondary School
Secondary: Catholic
7.55 km
Courtice Secondary School
Secondary: Public
5.41 km
Eastdale Collegiate and Vocational Institute
Secondary: Public
4.00 km
O'Neill Collegiate and Vocational Institute
Secondary: Public
5.38 km
Maxwell Heights Secondary School
Secondary: Public
1.53 km














