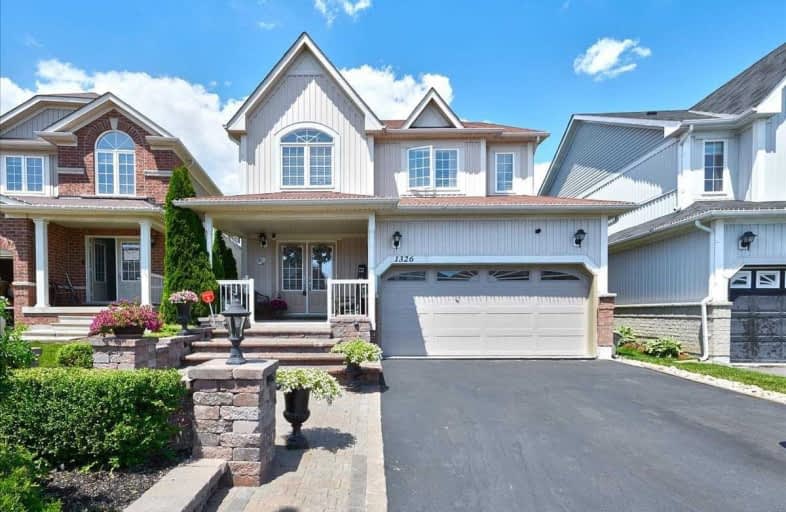
St Kateri Tekakwitha Catholic School
Elementary: Catholic
1.48 km
Harmony Heights Public School
Elementary: Public
2.17 km
Gordon B Attersley Public School
Elementary: Public
1.95 km
St Joseph Catholic School
Elementary: Catholic
1.60 km
Pierre Elliott Trudeau Public School
Elementary: Public
0.57 km
Norman G. Powers Public School
Elementary: Public
1.34 km
DCE - Under 21 Collegiate Institute and Vocational School
Secondary: Public
5.50 km
Monsignor John Pereyma Catholic Secondary School
Secondary: Catholic
6.35 km
Courtice Secondary School
Secondary: Public
4.44 km
Eastdale Collegiate and Vocational Institute
Secondary: Public
2.79 km
O'Neill Collegiate and Vocational Institute
Secondary: Public
4.51 km
Maxwell Heights Secondary School
Secondary: Public
2.11 km














