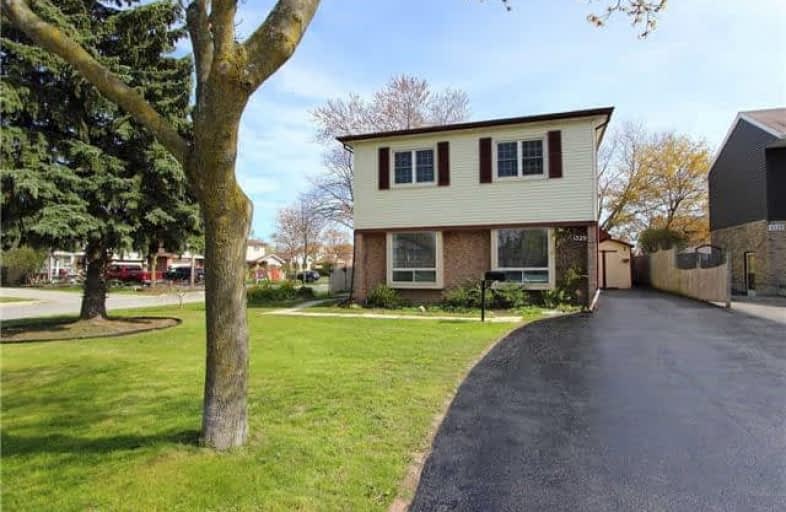Sold on Aug 18, 2017
Note: Property is not currently for sale or for rent.

-
Type: Detached
-
Style: 2-Storey
-
Lot Size: 47.38 x 102 Feet
-
Age: No Data
-
Taxes: $3,606 per year
-
Days on Site: 39 Days
-
Added: Sep 07, 2019 (1 month on market)
-
Updated:
-
Last Checked: 2 months ago
-
MLS®#: E3867272
-
Listed By: Right at home realty inc., brokerage
Welcome To This Updated, Clean Home That Offers A Premium Pool Sized Lot - Large Deck, Great For Entertaining. Great Location.. Move-In Ready! Unique Layout - Looks Like A Two Storey But Has A Split Addition At Back, Making It A 4 Level Backsplit. Three Levels Are Above Ground With Family Room On Second Level With Walk Out To The Deck And Fenced Backyard. This Layout Is Great For The Extended Family. Bsmt Is Finished With Above Grade Windows.
Extras
Sun Filled Home. Fits 5 Cars, No Sidewalks-No Shovelling. No Steps Into Your Main Living Area. Two Entrances, Front And Side. Great Walk Score To All Amenities. Min.To Hwy 2, 401, Link To 407. Don't Miss This One, Finished Top To Bottom.
Property Details
Facts for 1329 Belair Crescent, Oshawa
Status
Days on Market: 39
Last Status: Sold
Sold Date: Aug 18, 2017
Closed Date: Oct 02, 2017
Expiry Date: Oct 27, 2017
Sold Price: $480,000
Unavailable Date: Aug 18, 2017
Input Date: Jul 10, 2017
Property
Status: Sale
Property Type: Detached
Style: 2-Storey
Area: Oshawa
Community: Eastdale
Availability Date: Immediate
Inside
Bedrooms: 4
Bathrooms: 3
Kitchens: 1
Rooms: 8
Den/Family Room: Yes
Air Conditioning: Central Air
Fireplace: Yes
Central Vacuum: N
Washrooms: 3
Building
Basement: Finished
Heat Type: Forced Air
Heat Source: Gas
Exterior: Alum Siding
Exterior: Brick
Energy Certificate: N
Green Verification Status: N
Water Supply: Municipal
Special Designation: Unknown
Parking
Driveway: Pvt Double
Garage Type: None
Covered Parking Spaces: 5
Total Parking Spaces: 5
Fees
Tax Year: 2016
Tax Legal Description: Plan M1019 Lot 70
Taxes: $3,606
Land
Cross Street: Adelaide And Townlin
Municipality District: Oshawa
Fronting On: North
Pool: None
Sewer: Sewers
Lot Depth: 102 Feet
Lot Frontage: 47.38 Feet
Lot Irregularities: Irregular Lot As Per
Additional Media
- Virtual Tour: https://video214.com/play/EAhRXAs6qcOjsZLuW0cCCw/s/dark
Rooms
Room details for 1329 Belair Crescent, Oshawa
| Type | Dimensions | Description |
|---|---|---|
| Kitchen Main | 3.01 x 3.35 | Granite Counter, Ceramic Floor, Updated |
| Living Main | 3.08 x 5.24 | Bay Window, Laminate |
| Dining Main | 2.56 x 3.65 | Bay Window, Laminate |
| Family 2nd | 3.47 x 5.94 | Hardwood Floor, W/O To Deck |
| Br 2nd | 2.95 x 3.35 | Laminate, Closet |
| Master 3rd | 3.38 x 3.56 | Semi Ensuite, Broadloom, Double Closet |
| Br 3rd | 2.80 x 3.87 | Broadloom, Double Closet |
| Br 3rd | 2.35 x 3.35 | Broadloom, Double Closet |
| Rec Bsmt | 3.23 x 6.74 | 2 Pc Bath, Above Grade Window, Fireplace Insert |
| XXXXXXXX | XXX XX, XXXX |
XXXX XXX XXXX |
$XXX,XXX |
| XXX XX, XXXX |
XXXXXX XXX XXXX |
$XXX,XXX | |
| XXXXXXXX | XXX XX, XXXX |
XXXXXXX XXX XXXX |
|
| XXX XX, XXXX |
XXXXXX XXX XXXX |
$XXX,XXX |
| XXXXXXXX XXXX | XXX XX, XXXX | $480,000 XXX XXXX |
| XXXXXXXX XXXXXX | XXX XX, XXXX | $499,900 XXX XXXX |
| XXXXXXXX XXXXXXX | XXX XX, XXXX | XXX XXXX |
| XXXXXXXX XXXXXX | XXX XX, XXXX | $549,999 XXX XXXX |

S T Worden Public School
Elementary: PublicSt John XXIII Catholic School
Elementary: CatholicVincent Massey Public School
Elementary: PublicForest View Public School
Elementary: PublicClara Hughes Public School Elementary Public School
Elementary: PublicPierre Elliott Trudeau Public School
Elementary: PublicMonsignor John Pereyma Catholic Secondary School
Secondary: CatholicCourtice Secondary School
Secondary: PublicHoly Trinity Catholic Secondary School
Secondary: CatholicEastdale Collegiate and Vocational Institute
Secondary: PublicO'Neill Collegiate and Vocational Institute
Secondary: PublicMaxwell Heights Secondary School
Secondary: Public

