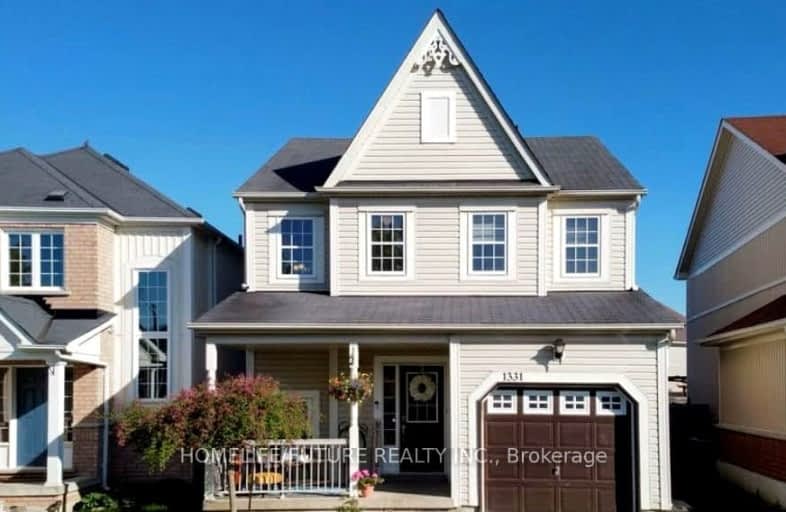Car-Dependent
- Almost all errands require a car.
14
/100
Some Transit
- Most errands require a car.
39
/100
Somewhat Bikeable
- Most errands require a car.
33
/100

St Kateri Tekakwitha Catholic School
Elementary: Catholic
1.21 km
Gordon B Attersley Public School
Elementary: Public
2.07 km
St Joseph Catholic School
Elementary: Catholic
1.59 km
Seneca Trail Public School Elementary School
Elementary: Public
2.27 km
Pierre Elliott Trudeau Public School
Elementary: Public
0.78 km
Norman G. Powers Public School
Elementary: Public
1.05 km
DCE - Under 21 Collegiate Institute and Vocational School
Secondary: Public
5.72 km
Monsignor John Pereyma Catholic Secondary School
Secondary: Catholic
6.62 km
Courtice Secondary School
Secondary: Public
4.65 km
Eastdale Collegiate and Vocational Institute
Secondary: Public
3.06 km
O'Neill Collegiate and Vocational Institute
Secondary: Public
4.69 km
Maxwell Heights Secondary School
Secondary: Public
1.92 km
-
Harmony Valley Dog Park
Rathburn St (Grandview St N), Oshawa ON L1K 2K1 1.37km -
Mountjoy Park & Playground
Clearbrook Dr, Oshawa ON L1K 0L5 2.35km -
Sherwood Park & Playground
559 Ormond Dr, Oshawa ON L1K 2L4 2.73km
-
CIBC Cash Dispenser
812 Taunton Rd E, Oshawa ON L1K 1G5 1.56km -
HSBC Bank Canada
793 Taunton Rd E (At Harmony), Oshawa ON L1K 1L1 1.59km -
TD Bank Financial Group
981 Harmony Rd N, Oshawa ON L1H 7K5 1.6km














