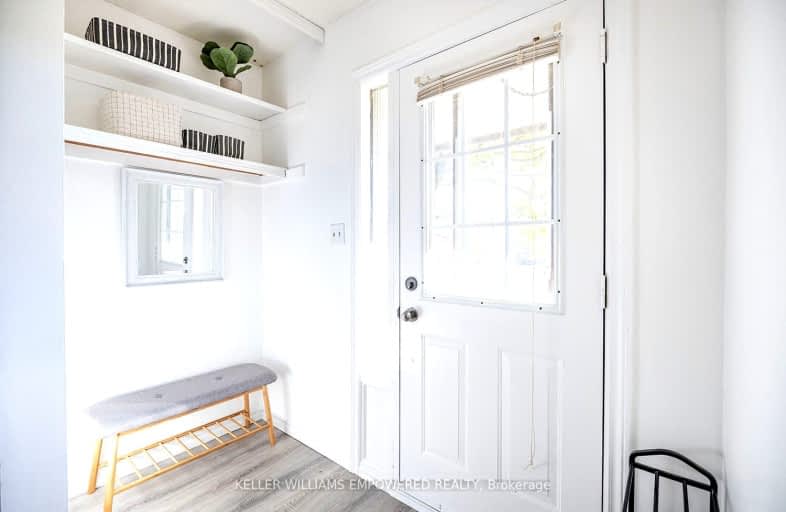Car-Dependent
- Most errands require a car.
Some Transit
- Most errands require a car.
Somewhat Bikeable
- Most errands require a car.

S T Worden Public School
Elementary: PublicSt John XXIII Catholic School
Elementary: CatholicVincent Massey Public School
Elementary: PublicForest View Public School
Elementary: PublicClara Hughes Public School Elementary Public School
Elementary: PublicPierre Elliott Trudeau Public School
Elementary: PublicMonsignor John Pereyma Catholic Secondary School
Secondary: CatholicCourtice Secondary School
Secondary: PublicHoly Trinity Catholic Secondary School
Secondary: CatholicEastdale Collegiate and Vocational Institute
Secondary: PublicO'Neill Collegiate and Vocational Institute
Secondary: PublicMaxwell Heights Secondary School
Secondary: Public-
The Toad Stool Social House
701 Grandview Street N, Oshawa, ON L1K 2K1 1.73km -
Portly Piper
557 King Street E, Oshawa, ON L1H 1G3 2.48km -
Bulldog Pub & Grill
600 Grandview Street S, Oshawa, ON L1H 8P4 2.71km
-
McDonald's
1300 King Street East, Oshawa, ON L1H 8J4 1km -
Chatime
1-1323 King Street E, Oshawa, ON L1H 1J3 1.09km -
Tim Horton's
1403 King Street E, Courtice, ON L1E 2S6 1.13km
-
GoodLife Fitness
1385 Harmony Road North, Oshawa, ON L1H 7K5 3.75km -
Oshawa YMCA
99 Mary St N, Oshawa, ON L1G 8C1 3.8km -
LA Fitness
1189 Ritson Road North, Ste 4a, Oshawa, ON L1G 8B9 4.23km
-
Eastview Pharmacy
573 King Street E, Oshawa, ON L1H 1G3 2.42km -
Lovell Drugs
600 Grandview Street S, Oshawa, ON L1H 8P4 2.71km -
Saver's Drug Mart
97 King Street E, Oshawa, ON L1H 1B8 3.85km
-
Golden Gate Restaurant
1300 King Street E, Oshawa, ON L1H 8J4 1.02km -
Little Caesars
1414 King Street East, Unit 16, Courtice, ON L1E 3B4 0.96km -
Halenda's Meats
1300 King Street E, Oshawa, ON L1H 8J4 1.02km
-
Oshawa Centre
419 King Street West, Oshawa, ON L1J 2K5 5.5km -
Whitby Mall
1615 Dundas Street E, Whitby, ON L1N 7G3 8.12km -
Hush Puppies Canada
531 Aldershot Drive, Oshawa, ON L1K 2N2 0.58km
-
FreshCo
1414 King Street E, Courtice, ON L1E 3B4 0.92km -
Halenda's Meats
1300 King Street E, Oshawa, ON L1H 8J4 1.02km -
Joe & Barb's No Frills
1300 King Street E, Oshawa, ON L1H 8J4 1.02km
-
The Beer Store
200 Ritson Road N, Oshawa, ON L1H 5J8 3.45km -
LCBO
400 Gibb Street, Oshawa, ON L1J 0B2 5.58km -
Liquor Control Board of Ontario
74 Thickson Road S, Whitby, ON L1N 7T2 8.3km
-
Costco Gas
130 Ritson Road N, Oshawa, ON L1G 0A6 3.31km -
Shell
1350 Taunton Road E, Oshawa, ON L1K 2Y4 3.33km -
Harmony Esso
1311 Harmony Road N, Oshawa, ON L1H 7K5 3.6km
-
Cineplex Odeon
1351 Grandview Street N, Oshawa, ON L1K 0G1 3.29km -
Regent Theatre
50 King Street E, Oshawa, ON L1H 1B3 3.99km -
Landmark Cinemas
75 Consumers Drive, Whitby, ON L1N 9S2 9.23km
-
Clarington Public Library
2950 Courtice Road, Courtice, ON L1E 2H8 3.12km -
Oshawa Public Library, McLaughlin Branch
65 Bagot Street, Oshawa, ON L1H 1N2 4.37km -
Ontario Tech University
2000 Simcoe Street N, Oshawa, ON L1H 7K4 6.98km
-
Lakeridge Health
1 Hospital Court, Oshawa, ON L1G 2B9 4.57km -
New Dawn Medical Clinic
1656 Nash Road, Courtice, ON L1E 2Y4 2.36km -
Courtice Walk-In Clinic
2727 Courtice Road, Unit B7, Courtice, ON L1E 3A2 3.35km
-
Margate Park
1220 Margate Dr (Margate and Nottingham), Oshawa ON L1K 2V5 0.81km -
Harmony Park
1.56km -
Knights of Columbus Park
btwn Farewell St. & Riverside Dr. S, Oshawa ON 2.23km
-
TD Canada Trust ATM
1310 King St E, Oshawa ON L1H 1H9 1.01km -
CIBC
1423 Hwy 2 (Darlington Rd), Courtice ON L1E 2J6 1.21km -
Scotiabank
1500 Hwy 2, Courtice ON L1E 2T5 1.42km




