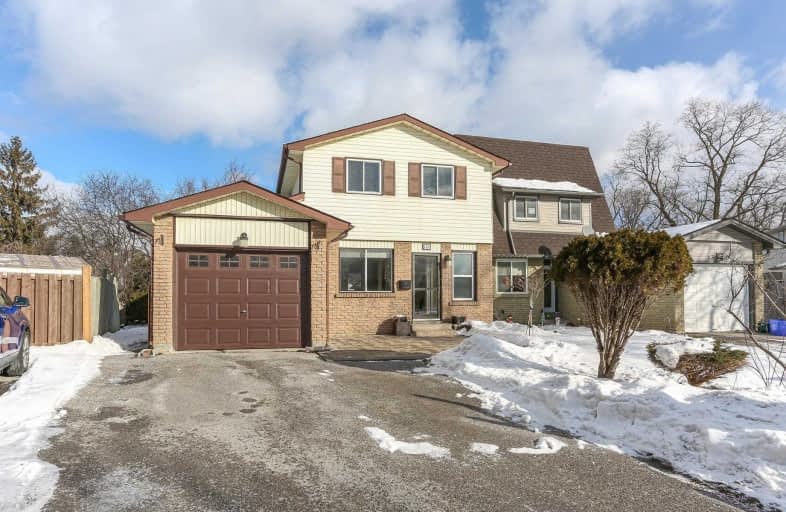Note: Property is not currently for sale or for rent.

-
Type: Detached
-
Style: 2-Storey
-
Lot Size: 32.43 x 90.35 Feet
-
Age: No Data
-
Taxes: $3,701 per year
-
Days on Site: 31 Days
-
Added: Sep 07, 2019 (1 month on market)
-
Updated:
-
Last Checked: 3 months ago
-
MLS®#: E4343145
-
Listed By: Century 21 wenda allen realty, brokerage
Cozy Home Looking For New Owner. Enjoy The Quiet Court And Tranquil Pie Shaped Backyard, For Your Enjoyment This Summer! Hardwood Floors In Living Room And Dining Room. Attic Recently Had Sprayed In Insulation.
Extras
Close To Schools & Shopping, Four Car Parking With No Sidewalk To Shovel. Please See Virtual Tour!
Property Details
Facts for 1338 Astra Court, Oshawa
Status
Days on Market: 31
Last Status: Sold
Sold Date: Feb 22, 2019
Closed Date: Apr 30, 2019
Expiry Date: Apr 20, 2019
Sold Price: $440,000
Unavailable Date: Feb 22, 2019
Input Date: Jan 22, 2019
Property
Status: Sale
Property Type: Detached
Style: 2-Storey
Area: Oshawa
Community: Eastdale
Availability Date: Tba
Inside
Bedrooms: 3
Bathrooms: 2
Kitchens: 1
Rooms: 6
Den/Family Room: No
Air Conditioning: Central Air
Fireplace: No
Washrooms: 2
Utilities
Electricity: Available
Gas: Available
Cable: Available
Telephone: Available
Building
Basement: Finished
Heat Type: Forced Air
Heat Source: Gas
Exterior: Alum Siding
Exterior: Brick
Water Supply: Municipal
Special Designation: Unknown
Parking
Driveway: Private
Garage Spaces: 1
Garage Type: Attached
Covered Parking Spaces: 4
Total Parking Spaces: 5
Fees
Tax Year: 2018
Tax Legal Description: Pcl 17-1 Sec M1019; Pt Lt 17 Pl M1019, Pts 11 & 12
Taxes: $3,701
Land
Cross Street: Townline/Adelaide
Municipality District: Oshawa
Fronting On: North
Pool: None
Sewer: Sewers
Lot Depth: 90.35 Feet
Lot Frontage: 32.43 Feet
Waterfront: None
Additional Media
- Virtual Tour: https://red-home-media.view.property/1218221?idx=1
Rooms
Room details for 1338 Astra Court, Oshawa
| Type | Dimensions | Description |
|---|---|---|
| Kitchen Main | 3.45 x 2.76 | B/I Dishwasher |
| Living Main | 2.79 x 2.43 | W/O To Patio, Combined W/Dining, Hardwood Floor |
| Dining Main | 3.63 x 5.71 | Combined W/Living, Hardwood Floor |
| Master 2nd | 3.47 x 4.85 | Semi Ensuite |
| 2nd Br 2nd | 3.02 x 2.43 | |
| 3rd Br 2nd | 2.46 x 3.81 | |
| Rec Bsmt | 4.48 x 5.70 | Dry Bar |
| XXXXXXXX | XXX XX, XXXX |
XXXX XXX XXXX |
$XXX,XXX |
| XXX XX, XXXX |
XXXXXX XXX XXXX |
$XXX,XXX | |
| XXXXXXXX | XXX XX, XXXX |
XXXXXXX XXX XXXX |
|
| XXX XX, XXXX |
XXXXXX XXX XXXX |
$XXX,XXX | |
| XXXXXXXX | XXX XX, XXXX |
XXXXXXX XXX XXXX |
|
| XXX XX, XXXX |
XXXXXX XXX XXXX |
$XXX,XXX |
| XXXXXXXX XXXX | XXX XX, XXXX | $440,000 XXX XXXX |
| XXXXXXXX XXXXXX | XXX XX, XXXX | $449,000 XXX XXXX |
| XXXXXXXX XXXXXXX | XXX XX, XXXX | XXX XXXX |
| XXXXXXXX XXXXXX | XXX XX, XXXX | $459,900 XXX XXXX |
| XXXXXXXX XXXXXXX | XXX XX, XXXX | XXX XXXX |
| XXXXXXXX XXXXXX | XXX XX, XXXX | $469,900 XXX XXXX |

S T Worden Public School
Elementary: PublicSt John XXIII Catholic School
Elementary: CatholicVincent Massey Public School
Elementary: PublicForest View Public School
Elementary: PublicClara Hughes Public School Elementary Public School
Elementary: PublicPierre Elliott Trudeau Public School
Elementary: PublicMonsignor John Pereyma Catholic Secondary School
Secondary: CatholicCourtice Secondary School
Secondary: PublicHoly Trinity Catholic Secondary School
Secondary: CatholicEastdale Collegiate and Vocational Institute
Secondary: PublicO'Neill Collegiate and Vocational Institute
Secondary: PublicMaxwell Heights Secondary School
Secondary: Public


