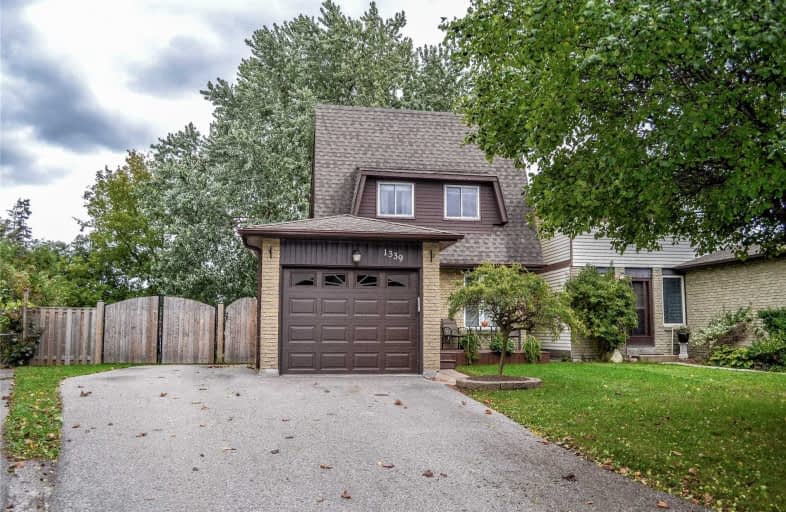Note: Property is not currently for sale or for rent.

-
Type: Detached
-
Style: 2-Storey
-
Lot Size: 29.7 x 0 Feet
-
Age: 31-50 years
-
Taxes: $3,820 per year
-
Days on Site: 36 Days
-
Added: Dec 03, 2018 (1 month on market)
-
Updated:
-
Last Checked: 1 month ago
-
MLS®#: E4315311
-
Listed By: Keller williams energy real estate, brokerage
Welcome To This Charming Family Home Nestled On A Quiet Court In The Eastdale Community Of Oshawa. A Must See! Excellent Value! This Beautifully Updated Home Boasts Three Comfortable Bedrooms, A Large Bright Kitchen And Combined L-Shaped Living And Dining Room. Windows Sporting California Shutters Over Look Your Spacious, Pie Shaped, Fenced Back Yard. Close To Schools, Shopping, Restaurants, And Transit. Your New Address Awaits!
Extras
Freshly Painted, Roof(Back 2018, Front 2011), Front Porch(2018), Carpet On Stairs(2014), Appliances (2015/16), Garage Door(2014), High Eff. Furnace(2004), Windows(2014)...Fridge, Stove, Built-In Dishwasher, Washer & Dryer Included.
Property Details
Facts for 1339 Astra Court, Oshawa
Status
Days on Market: 36
Last Status: Sold
Sold Date: Jan 08, 2019
Closed Date: Mar 21, 2019
Expiry Date: Feb 28, 2019
Sold Price: $440,000
Unavailable Date: Jan 08, 2019
Input Date: Dec 03, 2018
Property
Status: Sale
Property Type: Detached
Style: 2-Storey
Age: 31-50
Area: Oshawa
Community: Eastdale
Availability Date: Tbd
Inside
Bedrooms: 3
Bathrooms: 2
Kitchens: 1
Rooms: 6
Den/Family Room: No
Air Conditioning: Central Air
Fireplace: No
Laundry Level: Lower
Washrooms: 2
Utilities
Electricity: Yes
Gas: Yes
Cable: Yes
Telephone: Yes
Building
Basement: Finished
Heat Type: Forced Air
Heat Source: Gas
Exterior: Brick
Exterior: Shingle
Water Supply: Municipal
Special Designation: Unknown
Other Structures: Garden Shed
Parking
Driveway: Private
Garage Spaces: 1
Garage Type: Attached
Covered Parking Spaces: 3
Fees
Tax Year: 2018
Tax Legal Description: Pcl 20-1 Sec M1019; Pt Lt 20 Pl M1019, Pts 23&24..
Taxes: $3,820
Highlights
Feature: Fenced Yard
Feature: Library
Feature: Park
Feature: Public Transit
Feature: School
Feature: Wooded/Treed
Land
Cross Street: Adelaide & Townline
Municipality District: Oshawa
Fronting On: South
Pool: None
Sewer: Sewers
Lot Frontage: 29.7 Feet
Lot Irregularities: Pie Shaped Lot
Rooms
Room details for 1339 Astra Court, Oshawa
| Type | Dimensions | Description |
|---|---|---|
| Kitchen Ground | 2.53 x 4.27 | Laminate, Family Size Kitche, Stainless Steel Ap |
| Dining Ground | 2.53 x 5.72 | Laminate, L-Shaped Room, Combined W/Living |
| Living Ground | 5.54 x 5.72 | Laminate, L-Shaped Room, Large Window |
| Powder Rm Ground | - | Ceramic Floor |
| Master 2nd | 4.89 x 2.98 | Laminate, His/Hers Closets, Double Doors |
| 2nd Br 2nd | 2.43 x 3.80 | Laminate, Ceiling Fan, Window |
| 3rd Br 2nd | 3.03 x 3.15 | Laminate, Ceiling Fan, Large Closet |
| Bathroom 2nd | - | Ceramic Floor |
| Family Bsmt | 3.51 x 7.49 | Laminate, B/I Bar, Pot Lights |
| Laundry Bsmt | 2.21 x 4.42 | Laminate |
| XXXXXXXX | XXX XX, XXXX |
XXXX XXX XXXX |
$XXX,XXX |
| XXX XX, XXXX |
XXXXXX XXX XXXX |
$XXX,XXX | |
| XXXXXXXX | XXX XX, XXXX |
XXXXXXX XXX XXXX |
|
| XXX XX, XXXX |
XXXXXX XXX XXXX |
$XXX,XXX |
| XXXXXXXX XXXX | XXX XX, XXXX | $440,000 XXX XXXX |
| XXXXXXXX XXXXXX | XXX XX, XXXX | $447,000 XXX XXXX |
| XXXXXXXX XXXXXXX | XXX XX, XXXX | XXX XXXX |
| XXXXXXXX XXXXXX | XXX XX, XXXX | $454,900 XXX XXXX |

S T Worden Public School
Elementary: PublicSt John XXIII Catholic School
Elementary: CatholicVincent Massey Public School
Elementary: PublicForest View Public School
Elementary: PublicClara Hughes Public School Elementary Public School
Elementary: PublicPierre Elliott Trudeau Public School
Elementary: PublicMonsignor John Pereyma Catholic Secondary School
Secondary: CatholicCourtice Secondary School
Secondary: PublicHoly Trinity Catholic Secondary School
Secondary: CatholicEastdale Collegiate and Vocational Institute
Secondary: PublicO'Neill Collegiate and Vocational Institute
Secondary: PublicMaxwell Heights Secondary School
Secondary: Public


