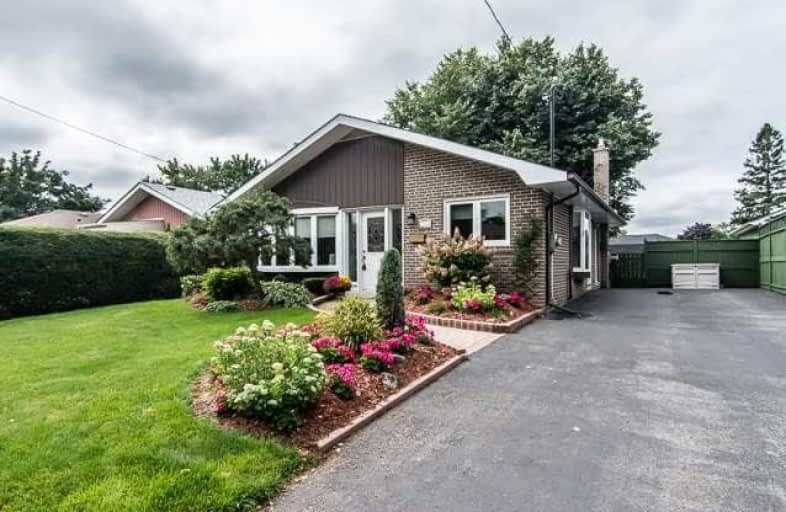
St Hedwig Catholic School
Elementary: Catholic
1.67 km
St John XXIII Catholic School
Elementary: Catholic
1.02 km
Vincent Massey Public School
Elementary: Public
1.16 km
Forest View Public School
Elementary: Public
0.89 km
David Bouchard P.S. Elementary Public School
Elementary: Public
1.56 km
Clara Hughes Public School Elementary Public School
Elementary: Public
0.60 km
DCE - Under 21 Collegiate Institute and Vocational School
Secondary: Public
3.08 km
G L Roberts Collegiate and Vocational Institute
Secondary: Public
4.88 km
Monsignor John Pereyma Catholic Secondary School
Secondary: Catholic
2.71 km
Courtice Secondary School
Secondary: Public
3.90 km
Eastdale Collegiate and Vocational Institute
Secondary: Public
1.27 km
O'Neill Collegiate and Vocational Institute
Secondary: Public
3.14 km






