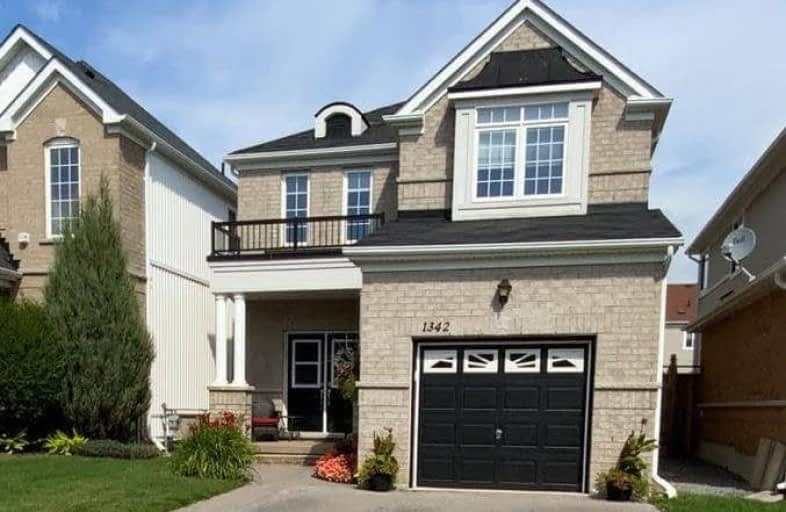
3D Walkthrough

St Kateri Tekakwitha Catholic School
Elementary: Catholic
1.20 km
Gordon B Attersley Public School
Elementary: Public
2.10 km
St Joseph Catholic School
Elementary: Catholic
1.60 km
Seneca Trail Public School Elementary School
Elementary: Public
2.24 km
Pierre Elliott Trudeau Public School
Elementary: Public
0.81 km
Norman G. Powers Public School
Elementary: Public
1.03 km
DCE - Under 21 Collegiate Institute and Vocational School
Secondary: Public
5.75 km
Monsignor John Pereyma Catholic Secondary School
Secondary: Catholic
6.65 km
Courtice Secondary School
Secondary: Public
4.66 km
Eastdale Collegiate and Vocational Institute
Secondary: Public
3.09 km
O'Neill Collegiate and Vocational Institute
Secondary: Public
4.72 km
Maxwell Heights Secondary School
Secondary: Public
1.91 km










