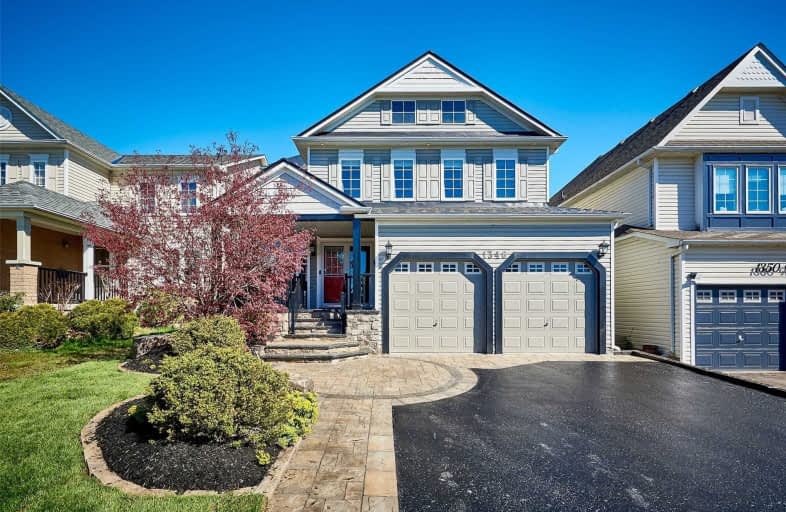
Jeanne Sauvé Public School
Elementary: Public
2.02 km
St Kateri Tekakwitha Catholic School
Elementary: Catholic
0.66 km
St Joseph Catholic School
Elementary: Catholic
2.02 km
Seneca Trail Public School Elementary School
Elementary: Public
1.25 km
Pierre Elliott Trudeau Public School
Elementary: Public
1.80 km
Norman G. Powers Public School
Elementary: Public
0.29 km
DCE - Under 21 Collegiate Institute and Vocational School
Secondary: Public
6.61 km
Monsignor John Pereyma Catholic Secondary School
Secondary: Catholic
7.66 km
Courtice Secondary School
Secondary: Public
5.47 km
Eastdale Collegiate and Vocational Institute
Secondary: Public
4.11 km
O'Neill Collegiate and Vocational Institute
Secondary: Public
5.49 km
Maxwell Heights Secondary School
Secondary: Public
1.56 km














