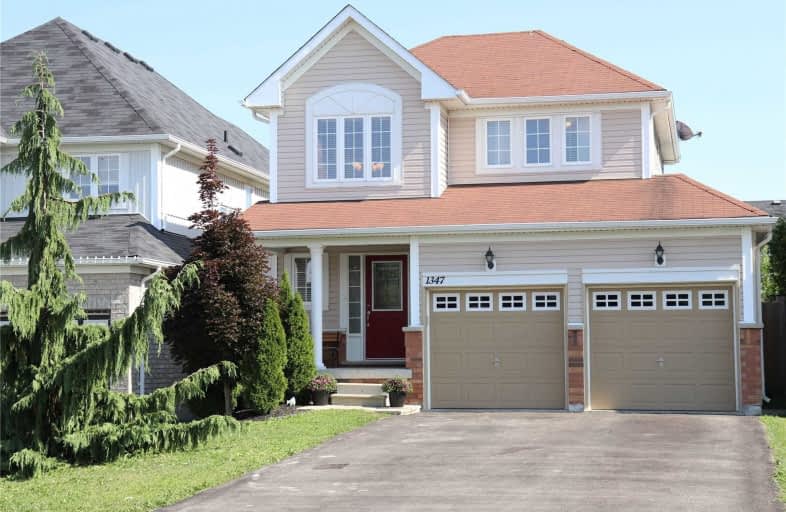
St Kateri Tekakwitha Catholic School
Elementary: Catholic
1.25 km
Harmony Heights Public School
Elementary: Public
2.42 km
St Joseph Catholic School
Elementary: Catholic
1.63 km
Seneca Trail Public School Elementary School
Elementary: Public
2.29 km
Pierre Elliott Trudeau Public School
Elementary: Public
0.80 km
Norman G. Powers Public School
Elementary: Public
1.07 km
DCE - Under 21 Collegiate Institute and Vocational School
Secondary: Public
5.73 km
Monsignor John Pereyma Catholic Secondary School
Secondary: Catholic
6.62 km
Courtice Secondary School
Secondary: Public
4.61 km
Eastdale Collegiate and Vocational Institute
Secondary: Public
3.06 km
O'Neill Collegiate and Vocational Institute
Secondary: Public
4.72 km
Maxwell Heights Secondary School
Secondary: Public
1.96 km














