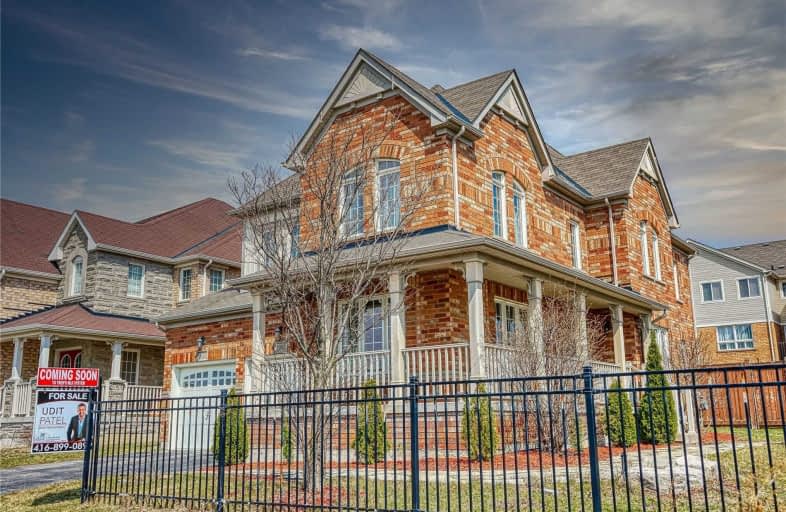
3D Walkthrough

Jeanne Sauvé Public School
Elementary: Public
0.78 km
St Kateri Tekakwitha Catholic School
Elementary: Catholic
1.50 km
Gordon B Attersley Public School
Elementary: Public
1.35 km
St Joseph Catholic School
Elementary: Catholic
0.60 km
St John Bosco Catholic School
Elementary: Catholic
0.77 km
Sherwood Public School
Elementary: Public
0.80 km
DCE - Under 21 Collegiate Institute and Vocational School
Secondary: Public
5.03 km
Monsignor Paul Dwyer Catholic High School
Secondary: Catholic
4.28 km
R S Mclaughlin Collegiate and Vocational Institute
Secondary: Public
4.47 km
Eastdale Collegiate and Vocational Institute
Secondary: Public
3.38 km
O'Neill Collegiate and Vocational Institute
Secondary: Public
3.76 km
Maxwell Heights Secondary School
Secondary: Public
0.91 km













