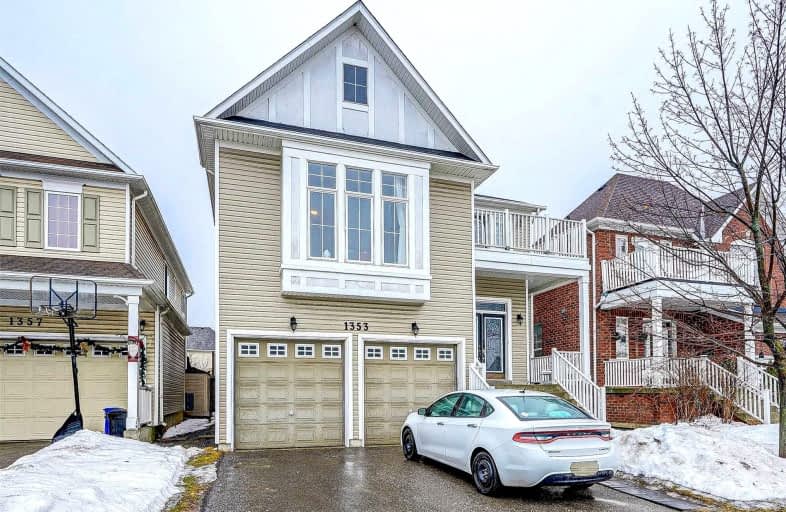
Jeanne Sauvé Public School
Elementary: Public
1.14 km
St Kateri Tekakwitha Catholic School
Elementary: Catholic
0.22 km
St Joseph Catholic School
Elementary: Catholic
1.33 km
St John Bosco Catholic School
Elementary: Catholic
1.20 km
Seneca Trail Public School Elementary School
Elementary: Public
1.25 km
Norman G. Powers Public School
Elementary: Public
0.60 km
DCE - Under 21 Collegiate Institute and Vocational School
Secondary: Public
6.07 km
Monsignor Paul Dwyer Catholic High School
Secondary: Catholic
5.57 km
R S Mclaughlin Collegiate and Vocational Institute
Secondary: Public
5.75 km
Eastdale Collegiate and Vocational Institute
Secondary: Public
3.88 km
O'Neill Collegiate and Vocational Institute
Secondary: Public
4.87 km
Maxwell Heights Secondary School
Secondary: Public
0.70 km














