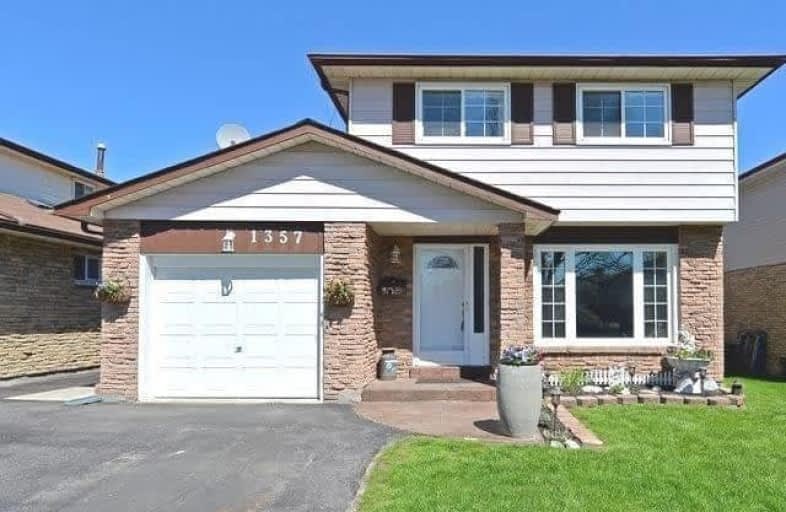Sold on Jun 22, 2017
Note: Property is not currently for sale or for rent.

-
Type: Detached
-
Style: 2-Storey
-
Lot Size: 40 x 140 Feet
-
Age: No Data
-
Taxes: $4,224 per year
-
Days on Site: 21 Days
-
Added: Sep 07, 2019 (3 weeks on market)
-
Updated:
-
Last Checked: 2 months ago
-
MLS®#: E3824498
-
Listed By: Keller williams energy real estate, brokerage
Beautiful! 4 Bedroom Family Home. Move In Time For Summer And Entertain With Ease In The Privacy Of The Backyard Oasis W/No Neighbours Behind, Dine In The Spacious Formal Dining Room Or Enjoy Casual Get Togethers Around The Breakfast Bar Open Concept Kitchen & Living Rm This Home Has A Fit For Every Occasion. Updates And More! High Large Basement Has Great Potential. Conveniently Located To All Amenities & Public Transportation At The Back Door
Extras
10X12 Hard Top Gazebo W/ Winter Cover, 13' Hexagon Gazebo, Water Fountain, Rain Barrel, All Appliances, Window Coverings, Full Screen For Front Door, Steel Shelving In Garage. Excl: Electric Fireplace, Freezer & Fridge In Basement
Property Details
Facts for 1357 Belair Crescent, Oshawa
Status
Days on Market: 21
Last Status: Sold
Sold Date: Jun 22, 2017
Closed Date: Aug 11, 2017
Expiry Date: Aug 31, 2017
Sold Price: $495,000
Unavailable Date: Jun 22, 2017
Input Date: Jun 01, 2017
Prior LSC: Listing with no contract changes
Property
Status: Sale
Property Type: Detached
Style: 2-Storey
Area: Oshawa
Community: Eastdale
Availability Date: 60 Days Tba
Inside
Bedrooms: 4
Bathrooms: 2
Kitchens: 1
Rooms: 7
Den/Family Room: No
Air Conditioning: Central Air
Fireplace: No
Washrooms: 2
Building
Basement: Full
Basement 2: Unfinished
Heat Type: Forced Air
Heat Source: Gas
Exterior: Alum Siding
Exterior: Brick
Water Supply: Municipal
Special Designation: Unknown
Other Structures: Garden Shed
Parking
Driveway: Private
Garage Spaces: 1
Garage Type: Attached
Covered Parking Spaces: 2
Total Parking Spaces: 3
Fees
Tax Year: 2016
Tax Legal Description: Plan M1019 Lot123
Taxes: $4,224
Highlights
Feature: Fenced Yard
Feature: School
Land
Cross Street: Adelaide And Townlin
Municipality District: Oshawa
Fronting On: East
Parcel Number: 163350418
Pool: None
Sewer: Sewers
Lot Depth: 140 Feet
Lot Frontage: 40 Feet
Rooms
Room details for 1357 Belair Crescent, Oshawa
| Type | Dimensions | Description |
|---|---|---|
| Kitchen Ground | 2.68 x 4.15 | Breakfast Bar, Pantry, Open Concept |
| Dining Ground | 3.11 x 4.46 | W/O To Patio, Formal Rm, French Doors |
| Living Ground | 3.34 x 6.59 | Hardwood Floor, Picture Window |
| Master 2nd | 2.92 x 4.15 | Broadloom, Closet |
| 2nd Br 2nd | 2.92 x 3.15 | Broadloom, Closet |
| 3rd Br 2nd | 2.68 x 3.14 | Broadloom, Closet |
| 4th Br 2nd | 2.67 x 2.84 | Broadloom, Closet |
| XXXXXXXX | XXX XX, XXXX |
XXXX XXX XXXX |
$XXX,XXX |
| XXX XX, XXXX |
XXXXXX XXX XXXX |
$XXX,XXX | |
| XXXXXXXX | XXX XX, XXXX |
XXXXXXX XXX XXXX |
|
| XXX XX, XXXX |
XXXXXX XXX XXXX |
$XXX,XXX |
| XXXXXXXX XXXX | XXX XX, XXXX | $495,000 XXX XXXX |
| XXXXXXXX XXXXXX | XXX XX, XXXX | $499,000 XXX XXXX |
| XXXXXXXX XXXXXXX | XXX XX, XXXX | XXX XXXX |
| XXXXXXXX XXXXXX | XXX XX, XXXX | $499,000 XXX XXXX |

S T Worden Public School
Elementary: PublicSt John XXIII Catholic School
Elementary: CatholicVincent Massey Public School
Elementary: PublicForest View Public School
Elementary: PublicClara Hughes Public School Elementary Public School
Elementary: PublicPierre Elliott Trudeau Public School
Elementary: PublicMonsignor John Pereyma Catholic Secondary School
Secondary: CatholicCourtice Secondary School
Secondary: PublicHoly Trinity Catholic Secondary School
Secondary: CatholicEastdale Collegiate and Vocational Institute
Secondary: PublicO'Neill Collegiate and Vocational Institute
Secondary: PublicMaxwell Heights Secondary School
Secondary: Public

