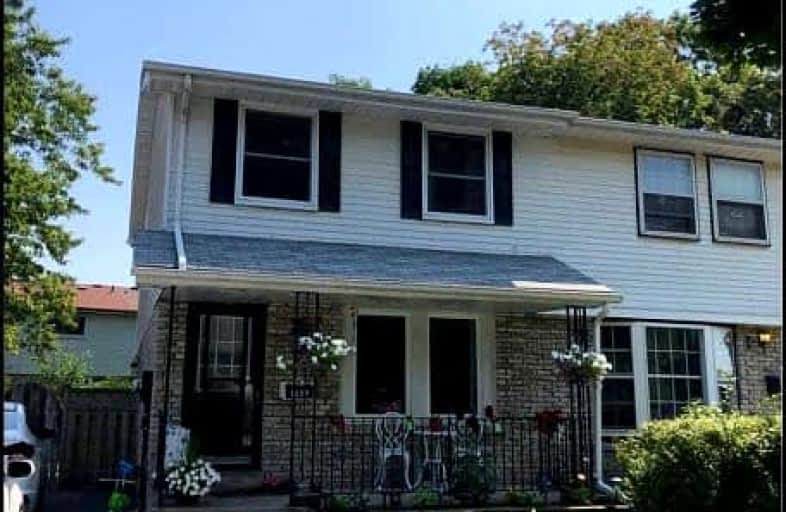Very Walkable
- Most errands can be accomplished on foot.
Some Transit
- Most errands require a car.
Bikeable
- Some errands can be accomplished on bike.

Father Joseph Venini Catholic School
Elementary: CatholicBeau Valley Public School
Elementary: PublicSunset Heights Public School
Elementary: PublicKedron Public School
Elementary: PublicQueen Elizabeth Public School
Elementary: PublicSherwood Public School
Elementary: PublicDCE - Under 21 Collegiate Institute and Vocational School
Secondary: PublicFather Donald MacLellan Catholic Sec Sch Catholic School
Secondary: CatholicMonsignor Paul Dwyer Catholic High School
Secondary: CatholicR S Mclaughlin Collegiate and Vocational Institute
Secondary: PublicO'Neill Collegiate and Vocational Institute
Secondary: PublicMaxwell Heights Secondary School
Secondary: Public-
Parkwood Meadows Park & Playground
888 Ormond Dr, Oshawa ON L1K 3C2 1.32km -
Mountjoy Park & Playground
Clearbrook Dr, Oshawa ON L1K 0L5 1.73km -
Stonecrest Parkette
Cordick St (At Blackwood), Oshawa ON 1.74km
-
BMO Bank of Montreal
285C Taunton Rd E, Oshawa ON L1G 3V2 0.37km -
RBC Royal Bank
1311 Harmony Rd N, Oshawa ON L1K 0Z6 1.99km -
President's Choice Financial ATM
2045 Simcoe St N, Oshawa ON L1G 0C7 2.14km














