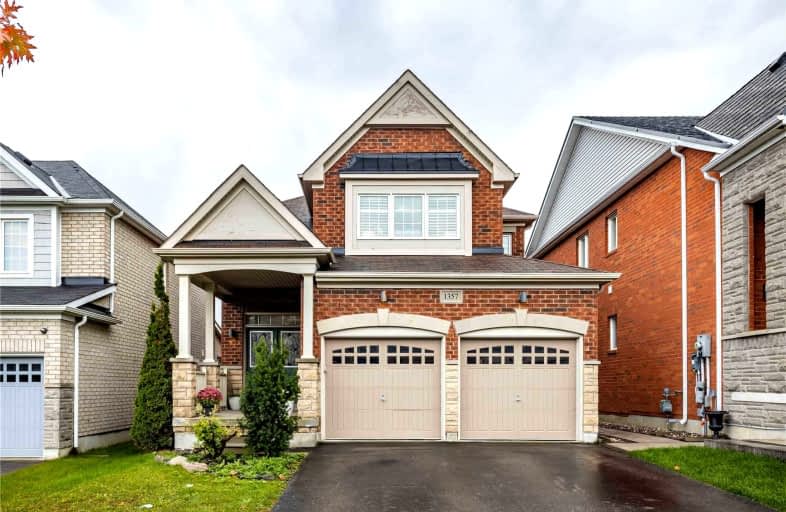
Jeanne Sauvé Public School
Elementary: Public
1.55 km
St Kateri Tekakwitha Catholic School
Elementary: Catholic
0.79 km
St Joseph Catholic School
Elementary: Catholic
2.18 km
St John Bosco Catholic School
Elementary: Catholic
1.60 km
Seneca Trail Public School Elementary School
Elementary: Public
0.38 km
Norman G. Powers Public School
Elementary: Public
0.88 km
DCE - Under 21 Collegiate Institute and Vocational School
Secondary: Public
6.93 km
Monsignor Paul Dwyer Catholic High School
Secondary: Catholic
6.25 km
R S Mclaughlin Collegiate and Vocational Institute
Secondary: Public
6.47 km
Eastdale Collegiate and Vocational Institute
Secondary: Public
4.74 km
O'Neill Collegiate and Vocational Institute
Secondary: Public
5.71 km
Maxwell Heights Secondary School
Secondary: Public
1.15 km














