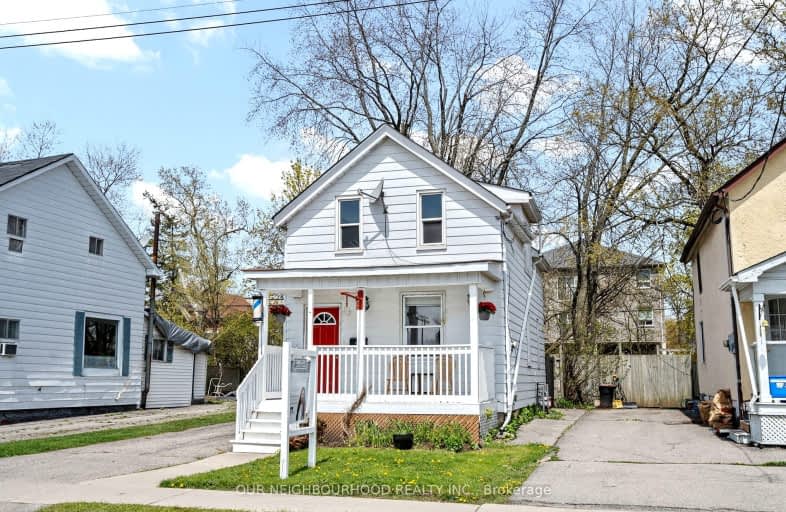Somewhat Walkable
- Some errands can be accomplished on foot.
Good Transit
- Some errands can be accomplished by public transportation.
Very Bikeable
- Most errands can be accomplished on bike.

Mary Street Community School
Elementary: PublicHillsdale Public School
Elementary: PublicSir Albert Love Catholic School
Elementary: CatholicVillage Union Public School
Elementary: PublicCoronation Public School
Elementary: PublicWalter E Harris Public School
Elementary: PublicDCE - Under 21 Collegiate Institute and Vocational School
Secondary: PublicDurham Alternative Secondary School
Secondary: PublicMonsignor John Pereyma Catholic Secondary School
Secondary: CatholicR S Mclaughlin Collegiate and Vocational Institute
Secondary: PublicEastdale Collegiate and Vocational Institute
Secondary: PublicO'Neill Collegiate and Vocational Institute
Secondary: Public-
Bathe Park Community Centre
298 Eulalie Ave (Eulalie Ave & Oshawa Blvd), Oshawa ON L1H 2B7 0.97km -
Sunnyside Park
Stacey Ave, Oshawa ON 1.06km -
Central Valley Natural Park
Oshawa ON 1.89km
-
BMO Bank of Montreal
206 Ritson Rd N, Oshawa ON L1G 0B2 0.45km -
Oshawa Community Credit Union Ltd
214 King St E, Oshawa ON L1H 1C7 0.39km -
Laurentian Bank of Canada
305 King St W, Oshawa ON L1J 2J8 1.42km














