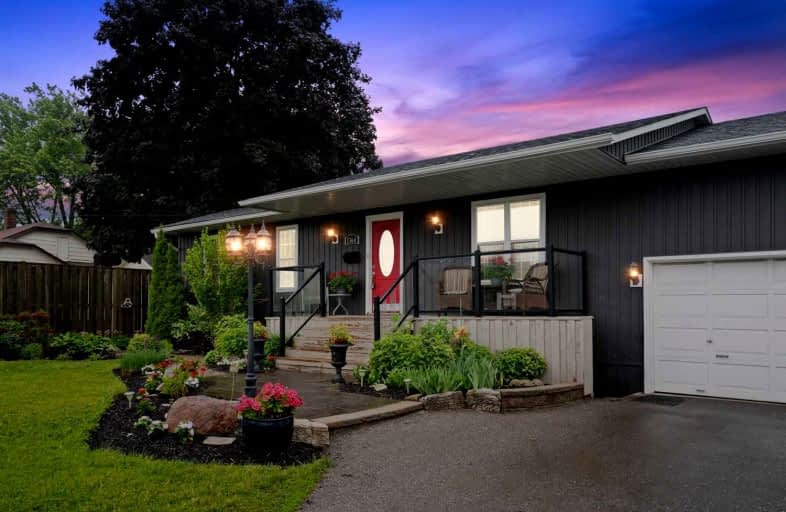
Video Tour

Unnamed Windfields Farm Public School
Elementary: Public
2.38 km
Father Joseph Venini Catholic School
Elementary: Catholic
1.28 km
Adelaide Mclaughlin Public School
Elementary: Public
2.48 km
Sunset Heights Public School
Elementary: Public
0.77 km
Kedron Public School
Elementary: Public
2.43 km
Queen Elizabeth Public School
Elementary: Public
1.01 km
Father Donald MacLellan Catholic Sec Sch Catholic School
Secondary: Catholic
2.41 km
Durham Alternative Secondary School
Secondary: Public
4.43 km
Monsignor Paul Dwyer Catholic High School
Secondary: Catholic
2.23 km
R S Mclaughlin Collegiate and Vocational Institute
Secondary: Public
2.63 km
O'Neill Collegiate and Vocational Institute
Secondary: Public
3.36 km
Maxwell Heights Secondary School
Secondary: Public
3.42 km













