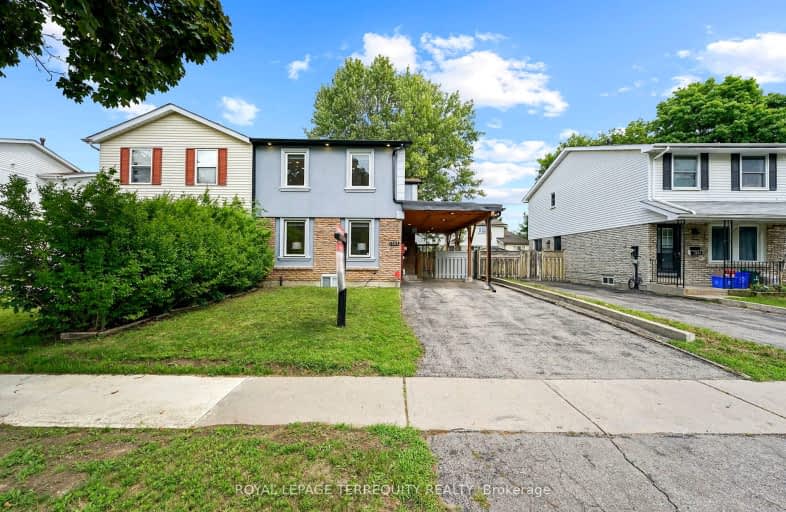Very Walkable
- Most errands can be accomplished on foot.
86
/100
Some Transit
- Most errands require a car.
49
/100
Bikeable
- Some errands can be accomplished on bike.
57
/100

Father Joseph Venini Catholic School
Elementary: Catholic
0.43 km
Beau Valley Public School
Elementary: Public
1.36 km
Sunset Heights Public School
Elementary: Public
1.39 km
Kedron Public School
Elementary: Public
1.77 km
Queen Elizabeth Public School
Elementary: Public
0.66 km
Sherwood Public School
Elementary: Public
1.14 km
DCE - Under 21 Collegiate Institute and Vocational School
Secondary: Public
4.61 km
Father Donald MacLellan Catholic Sec Sch Catholic School
Secondary: Catholic
3.29 km
Monsignor Paul Dwyer Catholic High School
Secondary: Catholic
3.07 km
R S Mclaughlin Collegiate and Vocational Institute
Secondary: Public
3.35 km
O'Neill Collegiate and Vocational Institute
Secondary: Public
3.28 km
Maxwell Heights Secondary School
Secondary: Public
2.12 km
-
Polonsky Commons
Ave of Champians (Simcoe and Conlin), Oshawa ON 1.36km -
Edenwood Park
Oshawa ON 1.86km -
Attersley Park
Attersley Dr (Wilson Road), Oshawa ON 1.97km
-
TD Canada Trust ATM
1211 Ritson Rd N, Oshawa ON L1G 8B9 0.57km -
CIBC
1400 Clearbrook Dr, Oshawa ON L1K 2N7 1.43km -
RBC Royal Bank
1311 Harmony Rd N, Oshawa ON L1K 0Z6 1.99km













