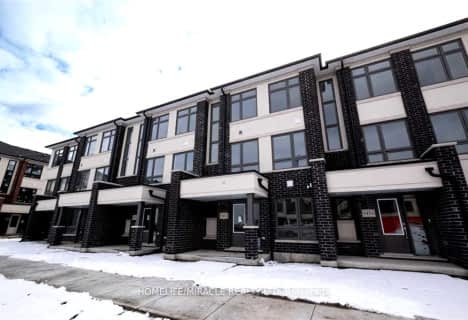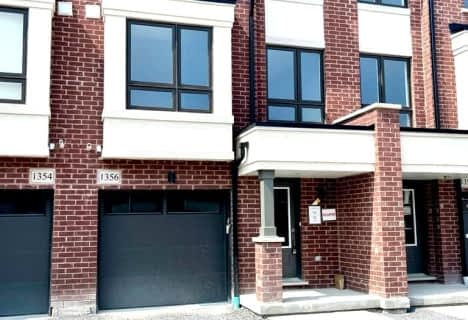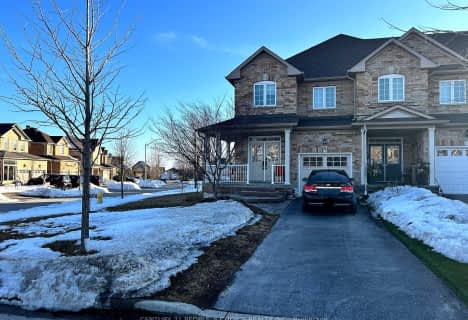Car-Dependent
- Almost all errands require a car.
19
/100
Some Transit
- Most errands require a car.
33
/100
Somewhat Bikeable
- Most errands require a car.
43
/100

Campbell Children's School
Elementary: Hospital
2.43 km
S T Worden Public School
Elementary: Public
0.77 km
St John XXIII Catholic School
Elementary: Catholic
1.28 km
Vincent Massey Public School
Elementary: Public
1.52 km
Forest View Public School
Elementary: Public
0.93 km
Clara Hughes Public School Elementary Public School
Elementary: Public
2.06 km
Monsignor John Pereyma Catholic Secondary School
Secondary: Catholic
4.16 km
Courtice Secondary School
Secondary: Public
2.78 km
Holy Trinity Catholic Secondary School
Secondary: Catholic
3.71 km
Eastdale Collegiate and Vocational Institute
Secondary: Public
1.48 km
O'Neill Collegiate and Vocational Institute
Secondary: Public
4.02 km
Maxwell Heights Secondary School
Secondary: Public
4.68 km
-
Downtown Toronto
Clarington ON 2.59km -
Terry Fox Park
Townline Rd S, Oshawa ON 3.11km -
Attersley Park
Attersley Dr (Wilson Road), Oshawa ON 3.16km
-
RBC Royal Bank
1405 Hwy 2, Courtice ON L1E 2J6 0.78km -
HODL Bitcoin ATM - Smokey Land Variety
1413 Hwy 2, Courtice ON L1E 2J6 0.89km -
RBC Royal Bank
549 King St E (King and Wilson), Oshawa ON L1H 1G3 2.41km












