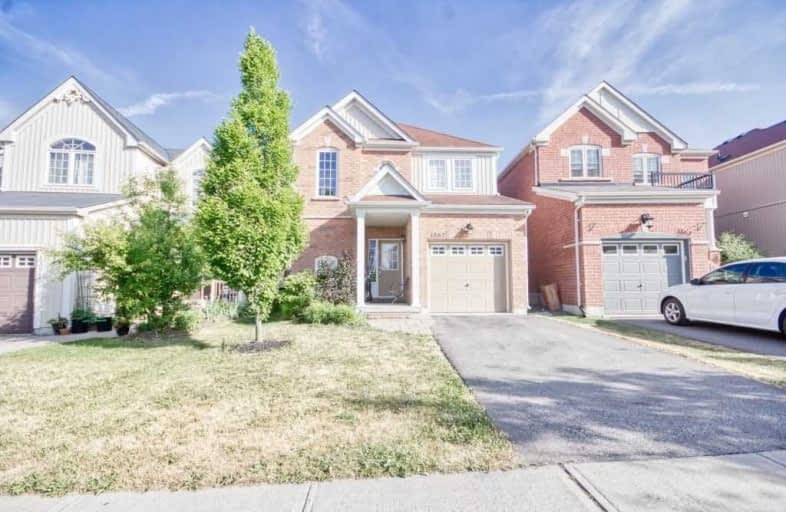
St Kateri Tekakwitha Catholic School
Elementary: Catholic
1.13 km
Gordon B Attersley Public School
Elementary: Public
2.08 km
St Joseph Catholic School
Elementary: Catholic
1.56 km
Seneca Trail Public School Elementary School
Elementary: Public
2.18 km
Pierre Elliott Trudeau Public School
Elementary: Public
0.83 km
Norman G. Powers Public School
Elementary: Public
0.96 km
DCE - Under 21 Collegiate Institute and Vocational School
Secondary: Public
5.76 km
Monsignor John Pereyma Catholic Secondary School
Secondary: Catholic
6.68 km
Courtice Secondary School
Secondary: Public
4.73 km
Eastdale Collegiate and Vocational Institute
Secondary: Public
3.13 km
O'Neill Collegiate and Vocational Institute
Secondary: Public
4.72 km
Maxwell Heights Secondary School
Secondary: Public
1.84 km














