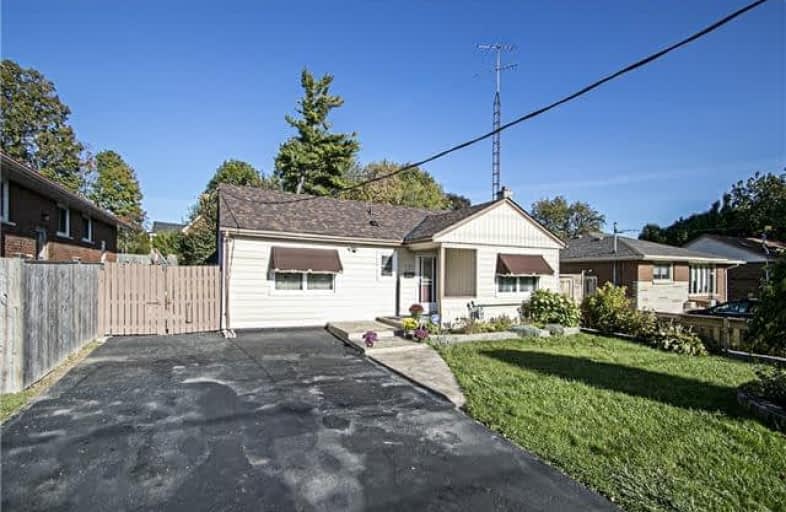
St Hedwig Catholic School
Elementary: Catholic
1.89 km
Sir Albert Love Catholic School
Elementary: Catholic
1.17 km
Harmony Heights Public School
Elementary: Public
1.41 km
Vincent Massey Public School
Elementary: Public
0.29 km
Coronation Public School
Elementary: Public
1.16 km
Clara Hughes Public School Elementary Public School
Elementary: Public
1.20 km
DCE - Under 21 Collegiate Institute and Vocational School
Secondary: Public
2.82 km
Durham Alternative Secondary School
Secondary: Public
3.87 km
Monsignor John Pereyma Catholic Secondary School
Secondary: Catholic
3.14 km
Eastdale Collegiate and Vocational Institute
Secondary: Public
0.43 km
O'Neill Collegiate and Vocational Institute
Secondary: Public
2.52 km
Maxwell Heights Secondary School
Secondary: Public
4.49 km








