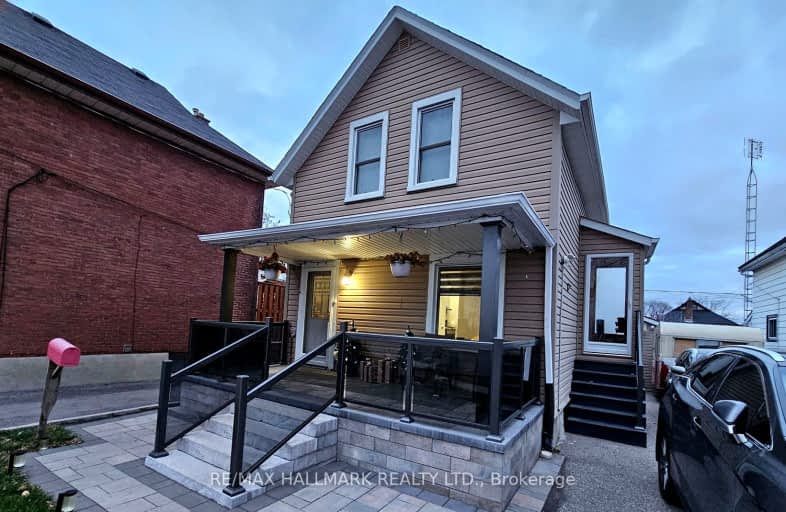Very Walkable
- Most errands can be accomplished on foot.
Good Transit
- Some errands can be accomplished by public transportation.
Bikeable
- Some errands can be accomplished on bike.

St Hedwig Catholic School
Elementary: CatholicMary Street Community School
Elementary: PublicSir Albert Love Catholic School
Elementary: CatholicVillage Union Public School
Elementary: PublicCoronation Public School
Elementary: PublicDavid Bouchard P.S. Elementary Public School
Elementary: PublicDCE - Under 21 Collegiate Institute and Vocational School
Secondary: PublicDurham Alternative Secondary School
Secondary: PublicG L Roberts Collegiate and Vocational Institute
Secondary: PublicMonsignor John Pereyma Catholic Secondary School
Secondary: CatholicEastdale Collegiate and Vocational Institute
Secondary: PublicO'Neill Collegiate and Vocational Institute
Secondary: Public-
Riley's Olde Town Pub
104 King Street E, Oshawa, ON L1H 1B6 0.58km -
Atria Bar & Grill
59 King Street E, Oshawa, ON L1H 1B4 0.65km -
The Thirsty Monk Gastropub
21 Celina Street, Oshawa, ON L1H 7L9 0.72km
-
Tim Hortons
211 King St E, Oshawa, ON L1H 1C5 1.39km -
Brew Wizards Board Game Café
74 Celina Street, Oshawa, ON L1H 4N2 0.64km -
Isabella's Chocolate Cafe
2 King Street East, Oshawa, ON L1H 1A9 0.81km
-
Oshawa YMCA
99 Mary St N, Oshawa, ON L1G 8C1 0.79km -
GoodLife Fitness
419 King Street W, Oshawa, ON L1J 2K5 2.1km -
F45 Training Oshawa Central
500 King St W, Oshawa, ON L1J 2K9 2.29km
-
Saver's Drug Mart
97 King Street E, Oshawa, ON L1H 1B8 0.59km -
Walters Pharmacy
140 Simcoe Street S, Oshawa, ON L1H 4G9 0.68km -
Eastview Pharmacy
573 King Street E, Oshawa, ON L1H 1G3 1.18km
-
May Flower Chinese Foods
210 King Street E, Oshawa, ON L1H 1C4 0.47km -
Mr A's Quick Flame Restaurant & Souvlaki
212 King St E, Oshawa, ON L1G 0.49km -
Pizza Pizza
129 King Street E, Oshawa, ON L1H 1C2 0.49km
-
Oshawa Centre
419 King Street W, Oshawa, ON L1J 2K5 2.14km -
Whitby Mall
1615 Dundas Street E, Whitby, ON L1N 7G3 4.67km -
Costco
130 Ritson Road N, Oshawa, ON L1G 1Z7 0.9km
-
Urban Market Picks
27 Simcoe Street N, Oshawa, ON L1G 4R7 0.85km -
Nadim's No Frills
200 Ritson Road N, Oshawa, ON L1G 0B2 1.08km -
FreshCo
564 King Street E, Oshawa, ON L1H 1G5 1.21km
-
The Beer Store
200 Ritson Road N, Oshawa, ON L1H 5J8 1.14km -
LCBO
400 Gibb Street, Oshawa, ON L1J 0B2 1.99km -
Liquor Control Board of Ontario
74 Thickson Road S, Whitby, ON L1N 7T2 4.86km
-
Costco Gas
130 Ritson Road N, Oshawa, ON L1G 0A6 0.82km -
Mac's
531 Ritson Road S, Oshawa, ON L1H 5K5 1.17km -
Ontario Motor Sales
140 Bond Street W, Oshawa, ON L1J 8M2 1.25km
-
Regent Theatre
50 King Street E, Oshawa, ON L1H 1B3 0.71km -
Cineplex Odeon
1351 Grandview Street N, Oshawa, ON L1K 0G1 5.31km -
Landmark Cinemas
75 Consumers Drive, Whitby, ON L1N 9S2 5.64km
-
Oshawa Public Library, McLaughlin Branch
65 Bagot Street, Oshawa, ON L1H 1N2 0.89km -
Clarington Library Museums & Archives- Courtice
2950 Courtice Road, Courtice, ON L1E 2H8 6.31km -
Whitby Public Library
701 Rossland Road E, Whitby, ON L1N 8Y9 6.9km
-
Lakeridge Health
1 Hospital Court, Oshawa, ON L1G 2B9 1.43km -
Ontario Shores Centre for Mental Health Sciences
700 Gordon Street, Whitby, ON L1N 5S9 9.03km -
Glazier Medical Centre
11 Gibb Street, Oshawa, ON L1H 2J9 0.82km
-
Memorial Park
100 Simcoe St S (John St), Oshawa ON 0.74km -
Village union Playground
0.83km -
Brick by Brick Park
Oshawa ON 1.16km








