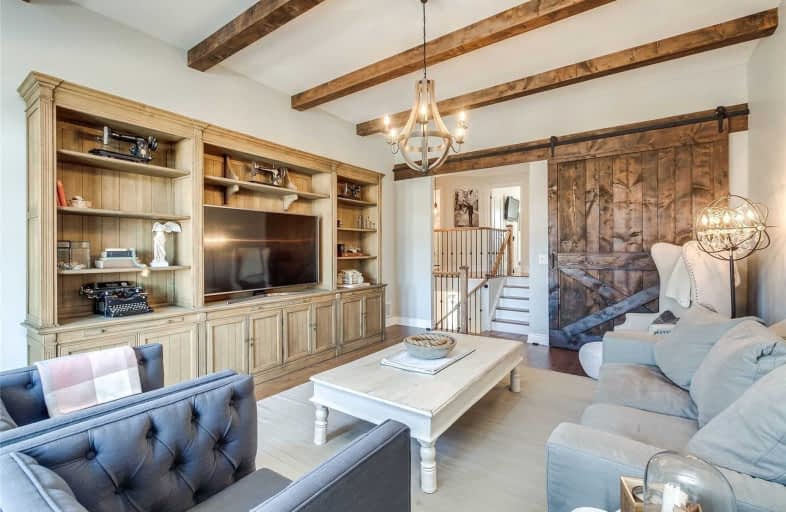
Unnamed Windfields Farm Public School
Elementary: Public
0.75 km
Father Joseph Venini Catholic School
Elementary: Catholic
2.79 km
Sunset Heights Public School
Elementary: Public
3.85 km
Kedron Public School
Elementary: Public
1.85 km
Queen Elizabeth Public School
Elementary: Public
3.59 km
Sherwood Public School
Elementary: Public
3.13 km
Father Donald MacLellan Catholic Sec Sch Catholic School
Secondary: Catholic
5.44 km
Monsignor Paul Dwyer Catholic High School
Secondary: Catholic
5.29 km
R S Mclaughlin Collegiate and Vocational Institute
Secondary: Public
5.72 km
O'Neill Collegiate and Vocational Institute
Secondary: Public
6.35 km
Maxwell Heights Secondary School
Secondary: Public
3.75 km
Sinclair Secondary School
Secondary: Public
5.59 km













