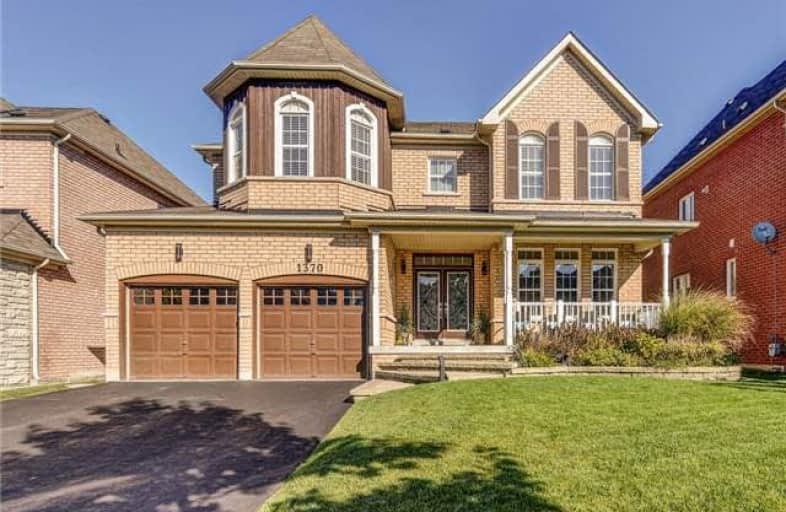Sold on Oct 15, 2017
Note: Property is not currently for sale or for rent.

-
Type: Detached
-
Style: 2-Storey
-
Size: 2500 sqft
-
Lot Size: 50.46 x 118.35 Feet
-
Age: No Data
-
Taxes: $6,622 per year
-
Days on Site: 9 Days
-
Added: Sep 07, 2019 (1 week on market)
-
Updated:
-
Last Checked: 2 months ago
-
MLS®#: E3948914
-
Listed By: Sutton group-heritage realty inc., brokerage
Something Special! Huge 5+1 Bdrm Family Home With 9' Ceilings In Exclusive Enclave Of Executive Homes W/Ravine, Conservation & Walking Trails. All Brick W/Extensive Landscaping, U/G Sprinkler System. Double Door Entry W/Iron Deco Inserts, Ceramics Thru To Lrg Kitchen W/Centre Island, Granite Counters, S/S Appl & W/O To Interlocking Patio W/Pergola. Lrg Family Rm W/17' Cathedral Ceiling & Fireplace. Formal Dining Rm. Front Room Makes Great Office! No Sidewalk.
Extras
Mn Flr Laundry W/Garage Access. 5 Large Bdrms, Master W/Spa Bathroom, His & Hers W/I Closet, 2nd Bedroom W/Window Seat & W/I Closet, 3rd Bedroom W/9Ft Ceilings, 4th Bedroom W/Vaulted Ceilings. Bsmt Bedroom Makes Great Office Or Playroom!
Property Details
Facts for 1370 Baynes Avenue, Oshawa
Status
Days on Market: 9
Last Status: Sold
Sold Date: Oct 15, 2017
Closed Date: Dec 18, 2017
Expiry Date: Jan 30, 2018
Sold Price: $800,000
Unavailable Date: Oct 15, 2017
Input Date: Oct 06, 2017
Prior LSC: Listing with no contract changes
Property
Status: Sale
Property Type: Detached
Style: 2-Storey
Size (sq ft): 2500
Area: Oshawa
Community: Pinecrest
Availability Date: 30 Days/Tba
Inside
Bedrooms: 5
Bedrooms Plus: 1
Bathrooms: 3
Kitchens: 1
Rooms: 9
Den/Family Room: Yes
Air Conditioning: Central Air
Fireplace: Yes
Laundry Level: Main
Central Vacuum: Y
Washrooms: 3
Utilities
Electricity: Yes
Gas: Yes
Cable: Yes
Telephone: Yes
Building
Basement: Part Fin
Heat Type: Forced Air
Heat Source: Gas
Exterior: Brick
Water Supply: Municipal
Special Designation: Unknown
Parking
Driveway: Private
Garage Spaces: 2
Garage Type: Attached
Covered Parking Spaces: 4
Total Parking Spaces: 6
Fees
Tax Year: 2017
Tax Legal Description: Plan 40M2283 Lot 51
Taxes: $6,622
Highlights
Feature: Grnbelt/Cons
Feature: Ravine
Land
Cross Street: Townline S. Of Taunt
Municipality District: Oshawa
Fronting On: North
Pool: None
Sewer: Sewers
Lot Depth: 118.35 Feet
Lot Frontage: 50.46 Feet
Acres: < .50
Additional Media
- Virtual Tour: http://tours.jeffreygunn.com/887486?idx=1
Rooms
Room details for 1370 Baynes Avenue, Oshawa
| Type | Dimensions | Description |
|---|---|---|
| Living Main | 3.50 x 3.40 | Separate Rm, Formal Rm |
| Dining Main | 3.50 x 5.00 | Separate Rm, Cathedral Ceiling |
| Kitchen Main | 3.50 x 8.10 | Ceramic Floor, Granite Counter, Centre Island |
| Family Main | 4.00 x 6.00 | Hardwood Floor, Fireplace, Open Concept |
| Master 2nd | 4.10 x 6.00 | W/I Closet, 5 Pc Ensuite, Pot Lights |
| Br 2nd | 4.00 x 4.00 | Large Closet, Broadloom |
| Br 2nd | 3.60 x 4.00 | Large Closet, Broadloom |
| Br 2nd | 4.00 x 4.00 | W/I Closet |
| Br 2nd | 4.00 x 6.00 | Broadloom |
| Office Bsmt | 3.70 x 3.70 | Laminate |
| XXXXXXXX | XXX XX, XXXX |
XXXXXXX XXX XXXX |
|
| XXX XX, XXXX |
XXXXXX XXX XXXX |
$XXX,XXX | |
| XXXXXXXX | XXX XX, XXXX |
XXXX XXX XXXX |
$XXX,XXX |
| XXX XX, XXXX |
XXXXXX XXX XXXX |
$XXX,XXX | |
| XXXXXXXX | XXX XX, XXXX |
XXXXXXX XXX XXXX |
|
| XXX XX, XXXX |
XXXXXX XXX XXXX |
$XXX,XXX | |
| XXXXXXXX | XXX XX, XXXX |
XXXXXXX XXX XXXX |
|
| XXX XX, XXXX |
XXXXXX XXX XXXX |
$XXX,XXX | |
| XXXXXXXX | XXX XX, XXXX |
XXXXXXX XXX XXXX |
|
| XXX XX, XXXX |
XXXXXX XXX XXXX |
$XXX,XXX |
| XXXXXXXX XXXXXXX | XXX XX, XXXX | XXX XXXX |
| XXXXXXXX XXXXXX | XXX XX, XXXX | $898,900 XXX XXXX |
| XXXXXXXX XXXX | XXX XX, XXXX | $800,000 XXX XXXX |
| XXXXXXXX XXXXXX | XXX XX, XXXX | $849,900 XXX XXXX |
| XXXXXXXX XXXXXXX | XXX XX, XXXX | XXX XXXX |
| XXXXXXXX XXXXXX | XXX XX, XXXX | $898,900 XXX XXXX |
| XXXXXXXX XXXXXXX | XXX XX, XXXX | XXX XXXX |
| XXXXXXXX XXXXXX | XXX XX, XXXX | $929,900 XXX XXXX |
| XXXXXXXX XXXXXXX | XXX XX, XXXX | XXX XXXX |
| XXXXXXXX XXXXXX | XXX XX, XXXX | $949,900 XXX XXXX |

St Kateri Tekakwitha Catholic School
Elementary: CatholicHarmony Heights Public School
Elementary: PublicVincent Massey Public School
Elementary: PublicSt Joseph Catholic School
Elementary: CatholicPierre Elliott Trudeau Public School
Elementary: PublicNorman G. Powers Public School
Elementary: PublicDCE - Under 21 Collegiate Institute and Vocational School
Secondary: PublicMonsignor John Pereyma Catholic Secondary School
Secondary: CatholicCourtice Secondary School
Secondary: PublicEastdale Collegiate and Vocational Institute
Secondary: PublicO'Neill Collegiate and Vocational Institute
Secondary: PublicMaxwell Heights Secondary School
Secondary: Public- 3 bath
- 5 bed
667 Townline Road North, Clarington, Ontario • L1E 2J4 • Courtice



