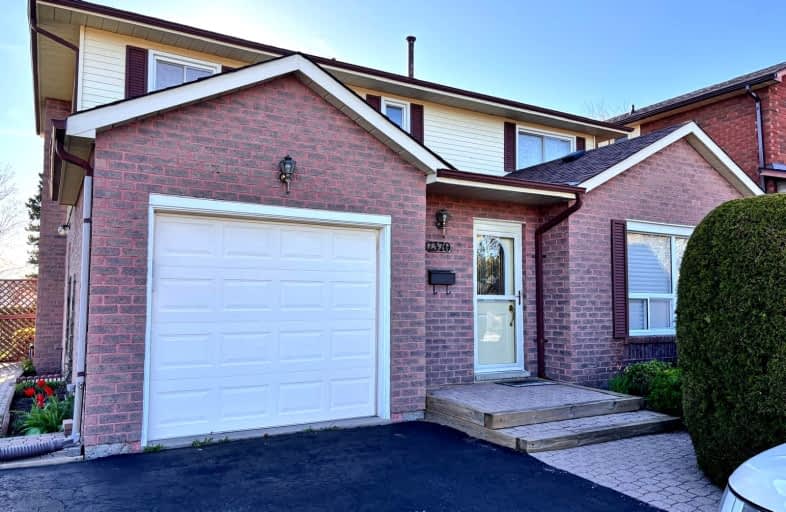Somewhat Walkable
- Some errands can be accomplished on foot.
Some Transit
- Most errands require a car.
Bikeable
- Some errands can be accomplished on bike.

Unnamed Windfields Farm Public School
Elementary: PublicFather Joseph Venini Catholic School
Elementary: CatholicBeau Valley Public School
Elementary: PublicSunset Heights Public School
Elementary: PublicKedron Public School
Elementary: PublicQueen Elizabeth Public School
Elementary: PublicFather Donald MacLellan Catholic Sec Sch Catholic School
Secondary: CatholicDurham Alternative Secondary School
Secondary: PublicMonsignor Paul Dwyer Catholic High School
Secondary: CatholicR S Mclaughlin Collegiate and Vocational Institute
Secondary: PublicO'Neill Collegiate and Vocational Institute
Secondary: PublicMaxwell Heights Secondary School
Secondary: Public-
One Eyed Jack Pub & Grill
33 Taunton Road W, Oshawa, ON L1G 7B4 0.58km -
Hardy John's Bar & Grill
50 Taunton Road E, Unit 1, Oshawa, ON L1G 3T7 0.81km -
Double Apple Cafe & Shisha Lounge
1251 Simcoe Street, Unit 4, Oshawa, ON L1G 4X1 0.83km
-
McDonald's
1349 Simcoe St N., Oshawa, ON L1G 4X5 0.73km -
Double Apple Cafe & Shisha Lounge
1251 Simcoe Street, Unit 4, Oshawa, ON L1G 4X1 0.83km -
Tim Hortons
1251 Simcoe Street N, Oshawa, ON L1G 4X1 0.83km
-
Durham Ultimate Fitness Club
69 Taunton Road West, Oshawa, ON L1G 7B4 0.49km -
LA Fitness
1189 Ritson Road North, Ste 4a, Oshawa, ON L1G 8B9 1.72km -
Orangetheory Fitness Whitby
4071 Thickson Rd N, Whitby, ON L1R 2X3 3.42km
-
I.D.A. SCOTTS DRUG MART
1000 Simcoe Street N, Oshawa, ON L1G 4W4 1.29km -
Shoppers Drug Mart
300 Taunton Road E, Oshawa, ON L1G 7T4 1.66km -
Shoppers Drug Mart
4081 Thickson Rd N, Whitby, ON L1R 2X3 3.42km
-
One Eyed Jack Pub & Grill
33 Taunton Road W, Oshawa, ON L1G 7B4 0.58km -
Taco Bell
1320 Simcoe Street N, Oshawa, ON L1G 4X4 0.63km -
Taco Bell of Canada
1320 Simcoe Street N, Oshawa, ON L1G 4X4 0.63km
-
Oshawa Centre
419 King Street West, Oshawa, ON L1J 2K5 4.33km -
Whitby Mall
1615 Dundas Street E, Whitby, ON L1N 7G3 5.59km -
International Pool & Spa Centres
800 Taunton Road W, Oshawa, ON L1H 7K4 1.89km
-
FreshCo
1150 Simcoe Street N, Oshawa, ON L1G 4W7 0.92km -
Metro
1265 Ritson Road N, Oshawa, ON L1G 3V2 1.52km -
Sobeys
1377 Wilson Road N, Oshawa, ON L1K 2Z5 2.39km
-
The Beer Store
200 Ritson Road N, Oshawa, ON L1H 5J8 3.77km -
LCBO
400 Gibb Street, Oshawa, ON L1J 0B2 5.08km -
Liquor Control Board of Ontario
74 Thickson Road S, Whitby, ON L1N 7T2 5.67km
-
North Oshawa Auto Repair
1363 Simcoe Street N, Oshawa, ON L1G 4X5 0.69km -
Simcoe Shell
962 Simcoe Street N, Oshawa, ON L1G 4W2 1.44km -
Pioneer Petroleums
925 Simcoe Street N, Oshawa, ON L1G 4W3 1.53km
-
Cineplex Odeon
1351 Grandview Street N, Oshawa, ON L1K 0G1 4.16km -
Regent Theatre
50 King Street E, Oshawa, ON L1H 1B3 4.3km -
Landmark Cinemas
75 Consumers Drive, Whitby, ON L1N 9S2 7.33km
-
Oshawa Public Library, McLaughlin Branch
65 Bagot Street, Oshawa, ON L1H 1N2 4.5km -
Whitby Public Library
701 Rossland Road E, Whitby, ON L1N 8Y9 5.56km -
Whitby Public Library
405 Dundas Street W, Whitby, ON L1N 6A1 7.63km
-
Lakeridge Health
1 Hospital Court, Oshawa, ON L1G 2B9 3.86km -
R S McLaughlin Durham Regional Cancer Centre
1 Hospital Court, Lakeridge Health, Oshawa, ON L1G 2B9 3.31km -
IDA Windfields Pharmacy & Medical Centre
2620 Simcoe Street N, Unit 1, Oshawa, ON L1L 0R1 3.72km
-
Russet park
Taunton/sommerville, Oshawa ON 0.36km -
Airmen's Park
Oshawa ON L1J 8P5 1.87km -
Northway Court Park
Oshawa Blvd N, Oshawa ON 1.85km
-
TD Bank Five Points
1211 Ritson Rd N, Oshawa ON L1G 8B9 1.6km -
CIBC
1400 Clearbrook Dr, Oshawa ON L1K 2N7 2.6km -
Sean Procunier - Mortgage Specialist
800 Taunton Rd E, Oshawa ON L1K 1B7 3.04km














