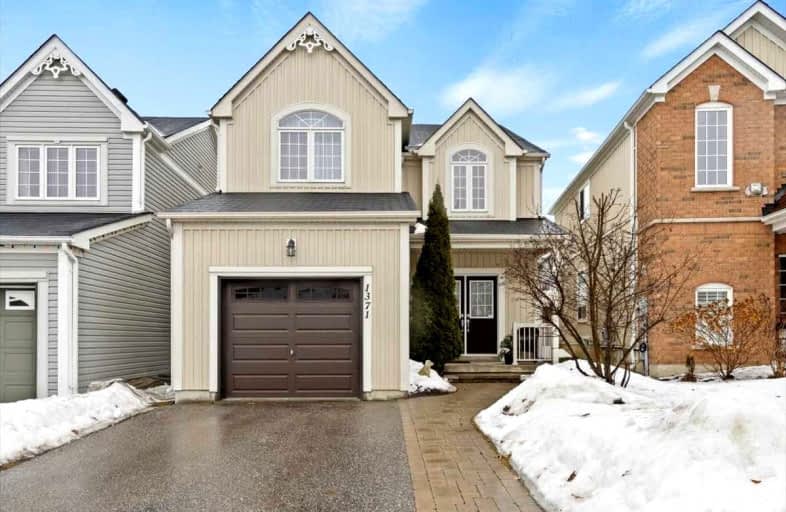

St Kateri Tekakwitha Catholic School
Elementary: CatholicGordon B Attersley Public School
Elementary: PublicSt Joseph Catholic School
Elementary: CatholicSeneca Trail Public School Elementary School
Elementary: PublicPierre Elliott Trudeau Public School
Elementary: PublicNorman G. Powers Public School
Elementary: PublicDCE - Under 21 Collegiate Institute and Vocational School
Secondary: PublicMonsignor John Pereyma Catholic Secondary School
Secondary: CatholicCourtice Secondary School
Secondary: PublicEastdale Collegiate and Vocational Institute
Secondary: PublicO'Neill Collegiate and Vocational Institute
Secondary: PublicMaxwell Heights Secondary School
Secondary: Public-
Walmart Grocery Pickup
1471 Harmony Road North, Oshawa 1.33km -
M&M Food Market
6-766 Taunton Road East, Oshawa 1.67km -
Food Basics
555 Rossland Road East, Oshawa 2.73km
-
The Wine Shop
1385 Harmony Road North, Oshawa 1.13km -
LCBO
1409 Harmony Road North, Oshawa 1.13km -
LCBO
Rossland Square, 555 Rossland Road East, Oshawa 2.69km
-
The MoMos
Whitelaw Avenue, Oshawa 0.1km -
Speedy Spudz
1406 Taunton Road East, Oshawa 0.6km -
Bento Sushi
1385 Harmony Road North, Oshawa 1.09km
-
Mccafé
Canada 1.21km -
McDonald's
1369 Harmony Road North, Oshawa 1.22km -
Tim Hortons
1361 Harmony Road North, Oshawa 1.4km
-
TD Canada Trust Branch and ATM
981 Taunton Road East, Oshawa 1.04km -
President's Choice Financial Pavilion and ATM
1385 Harmony Road North, Oshawa 1.06km -
BMO Bank of Montreal
925 Taunton Road East, Oshawa 1.18km
-
Shell
1350 Taunton Road East, Oshawa 0.51km -
Circle K
1311 Harmony Road North, Oshawa 1.42km -
Esso
1311 Harmony Road North, Oshawa 1.42km
-
Wendy's Therapeutic Movement
1050 Grandview Street North, Oshawa 0.94km -
Orangetheory Fitness
789 Taunton Road East, Oshawa 1.58km -
Transformations Yoga and Pilates Studio
618 Brasswinds Trail, Oshawa 1.83km
-
Glenbourne Park
Meath Drive, Oshawa 0.24km -
Pinecrest Park
Oshawa 0.55km -
Iroquois Shoreline
Springbank Drive, Oshawa 0.71km
-
Library
902 Taggart Crescent, Oshawa 1.5km -
Oshawa Public Libraries - Delpark Homes Centre Branch
1661 Harmony Road North, Oshawa 1.85km -
Oshawa Public Libraries - Northview Branch
250 Beatrice Street East, Oshawa 3.16km
-
Idema Anita D CH
501 Coldstream Dr, Oshawa 3.36km -
Hillsdale Manor Home for the Aged
600 Oshawa Boulevard North, Oshawa 3.84km -
Simcoe Drug Mart
1487 Simcoe Street North Unit# 1, Oshawa 3.97km
-
Loblaw pharmacy
1385 Harmony Road North, Oshawa 1.06km -
Real Canadian Superstore
1385 Harmony Road North, Oshawa 1.08km -
Walmart Pharmacy
1471 Harmony Road North, Oshawa 1.55km
-
O chush kush
991 Taunton Road East, Oshawa 1.02km -
SmartCentres Oshawa North II
855-991 Taunton Road East, Oshawa 1.19km -
SmartCentres Oshawa North
1471 Harmony Road North, Oshawa 1.28km
-
Cineplex Odeon Oshawa Cinemas
1351 Grandview Street North, Oshawa 0.53km -
Noah Dbagh
155 Glovers Road, Oshawa 3.43km
-
Buffalo Wild Wings
903 Taunton Road East, Oshawa 1.24km -
The Toad Stool Pub and Restaurant
701 Grandview Street North, Oshawa 1.91km -
Country Perks Bar&grill
1648 Taunton Road, Hampton 2.31km













