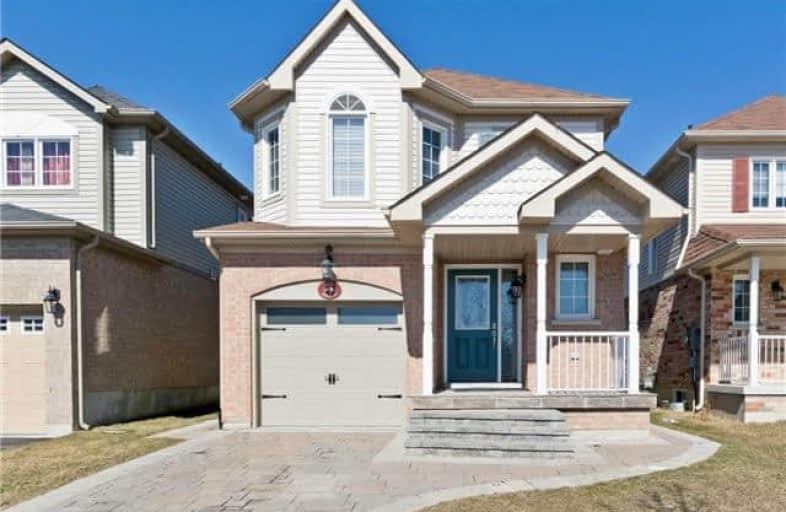Leased on Apr 26, 2018
Note: Property is not currently for sale or for rent.

-
Type: Detached
-
Style: 2-Storey
-
Lease Term: 1 Year
-
Possession: Immediate
-
All Inclusive: N
-
Lot Size: 29.5 x 110 Feet
-
Age: 6-15 years
-
Days on Site: 41 Days
-
Added: Sep 07, 2019 (1 month on market)
-
Updated:
-
Last Checked: 2 months ago
-
MLS®#: E4069074
-
Listed By: Re/max community realty inc., brokerage
Stunning 3 Br Detached In Desirable Location. Paved Private Driveway With 2 Parking. Hardwood And Ceramic Floor Through Out The House. Upgrade Kitchen With Granite Counter, Back-Splash And B/I Microwave. High End Appliances. B/I Fireplace. Well Organized Back Yard. Master With W/I Closet And 5 Pc En-Suite. Full Basement With Cold Cellar. Ruffing For Full Washroom And Water Softener. Must See House With Lots Of Upgrades.
Extras
S/S Fridge, Stove, B/I Dishwasher And B/I Microwave, S/S Washer And Dryer. All Elf's, Cac And Window Coverings.
Property Details
Facts for 1375 Wadebridge Crescent, Oshawa
Status
Days on Market: 41
Last Status: Leased
Sold Date: Apr 26, 2018
Closed Date: May 01, 2018
Expiry Date: Jul 15, 2018
Sold Price: $1,850
Unavailable Date: Apr 26, 2018
Input Date: Mar 16, 2018
Prior LSC: Listing with no contract changes
Property
Status: Lease
Property Type: Detached
Style: 2-Storey
Age: 6-15
Area: Oshawa
Community: Eastdale
Availability Date: Immediate
Inside
Bedrooms: 3
Bathrooms: 3
Kitchens: 1
Rooms: 7
Den/Family Room: No
Air Conditioning: Central Air
Fireplace: Yes
Laundry:
Washrooms: 3
Utilities
Utilities Included: N
Building
Basement: Full
Heat Type: Forced Air
Heat Source: Gas
Exterior: Alum Siding
Exterior: Brick
UFFI: No
Private Entrance: Y
Water Supply: Municipal
Special Designation: Unknown
Parking
Driveway: Private
Parking Included: Yes
Garage Spaces: 1
Garage Type: Built-In
Covered Parking Spaces: 2
Total Parking Spaces: 3
Fees
Cable Included: No
Central A/C Included: No
Common Elements Included: No
Heating Included: No
Hydro Included: No
Water Included: No
Highlights
Feature: Library
Feature: Park
Feature: School
Land
Cross Street: Margate Dr/Townline
Municipality District: Oshawa
Fronting On: North
Pool: None
Sewer: Sewers
Lot Depth: 110 Feet
Lot Frontage: 29.5 Feet
Payment Frequency: Monthly
Rooms
Room details for 1375 Wadebridge Crescent, Oshawa
| Type | Dimensions | Description |
|---|---|---|
| Living Main | 3.47 x 7.32 | Hardwood Floor, Combined W/Dining, Fireplace |
| Dining Main | 3.47 x 7.32 | Hardwood Floor, Combined W/Living, Open Concept |
| Breakfast Main | 2.50 x 3.30 | Ceramic Floor, Open Concept |
| Kitchen Main | 2.50 x 4.00 | Ceramic Floor, Granite Counter, B/I Microwave |
| Master 2nd | 4.08 x 4.48 | Hardwood Floor, W/I Closet, 5 Pc Ensuite |
| 2nd Br 2nd | 3.04 x 4.70 | Hardwood Floor, Large Closet, Large Window |
| 3rd Br 2nd | 3.04 x 4.39 | Hardwood Floor, Large Closet, Large Window |
| XXXXXXXX | XXX XX, XXXX |
XXXXXX XXX XXXX |
$X,XXX |
| XXX XX, XXXX |
XXXXXX XXX XXXX |
$X,XXX | |
| XXXXXXXX | XXX XX, XXXX |
XXXXXX XXX XXXX |
$X,XXX |
| XXX XX, XXXX |
XXXXXX XXX XXXX |
$X,XXX | |
| XXXXXXXX | XXX XX, XXXX |
XXXXXXX XXX XXXX |
|
| XXX XX, XXXX |
XXXXXX XXX XXXX |
$XXX,XXX | |
| XXXXXXXX | XXX XX, XXXX |
XXXX XXX XXXX |
$XXX,XXX |
| XXX XX, XXXX |
XXXXXX XXX XXXX |
$XXX,XXX | |
| XXXXXXXX | XXX XX, XXXX |
XXXXXXX XXX XXXX |
|
| XXX XX, XXXX |
XXXXXX XXX XXXX |
$XXX,XXX | |
| XXXXXXXX | XXX XX, XXXX |
XXXXXXX XXX XXXX |
|
| XXX XX, XXXX |
XXXXXX XXX XXXX |
$XXX,XXX |
| XXXXXXXX XXXXXX | XXX XX, XXXX | $1,850 XXX XXXX |
| XXXXXXXX XXXXXX | XXX XX, XXXX | $1,900 XXX XXXX |
| XXXXXXXX XXXXXX | XXX XX, XXXX | $1,950 XXX XXXX |
| XXXXXXXX XXXXXX | XXX XX, XXXX | $1,900 XXX XXXX |
| XXXXXXXX XXXXXXX | XXX XX, XXXX | XXX XXXX |
| XXXXXXXX XXXXXX | XXX XX, XXXX | $589,900 XXX XXXX |
| XXXXXXXX XXXX | XXX XX, XXXX | $670,000 XXX XXXX |
| XXXXXXXX XXXXXX | XXX XX, XXXX | $589,900 XXX XXXX |
| XXXXXXXX XXXXXXX | XXX XX, XXXX | XXX XXXX |
| XXXXXXXX XXXXXX | XXX XX, XXXX | $649,900 XXX XXXX |
| XXXXXXXX XXXXXXX | XXX XX, XXXX | XXX XXXX |
| XXXXXXXX XXXXXX | XXX XX, XXXX | $439,990 XXX XXXX |

S T Worden Public School
Elementary: PublicSt John XXIII Catholic School
Elementary: CatholicHarmony Heights Public School
Elementary: PublicVincent Massey Public School
Elementary: PublicForest View Public School
Elementary: PublicPierre Elliott Trudeau Public School
Elementary: PublicDCE - Under 21 Collegiate Institute and Vocational School
Secondary: PublicMonsignor John Pereyma Catholic Secondary School
Secondary: CatholicCourtice Secondary School
Secondary: PublicEastdale Collegiate and Vocational Institute
Secondary: PublicO'Neill Collegiate and Vocational Institute
Secondary: PublicMaxwell Heights Secondary School
Secondary: Public- 2 bath
- 3 bed
- 1100 sqft
BSMT-1338 Apollo Street, Oshawa, Ontario • L1K 3E6 • Eastdale
- 2 bath
- 3 bed
Basem-766 Ascot Avenue, Oshawa, Ontario • L1G 1X4 • Eastdale
- 1 bath
- 3 bed
Main-58 Eastlawn Street, Oshawa, Ontario • L1H 7J8 • Donevan
- 1 bath
- 3 bed
Bsmnt-1283 Townline Road North, Oshawa, Ontario • L1K 3E1 • Pinecrest






