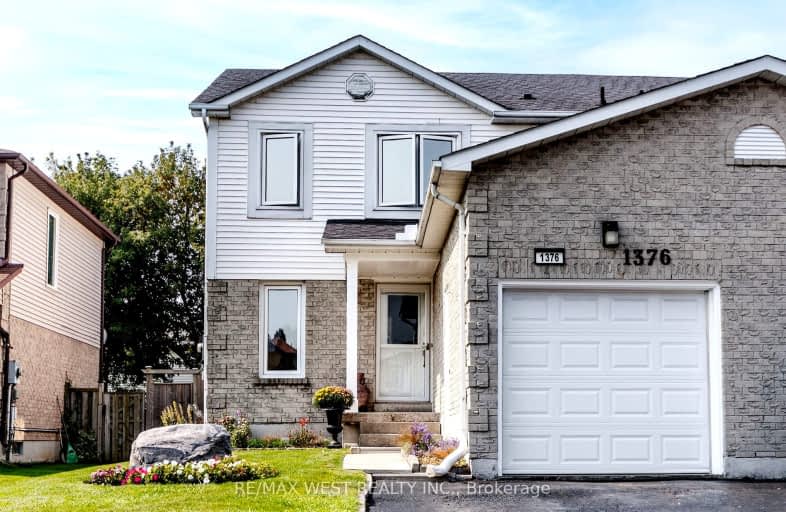Car-Dependent
- Most errands require a car.
34
/100
Some Transit
- Most errands require a car.
37
/100
Bikeable
- Some errands can be accomplished on bike.
52
/100

Monsignor Philip Coffey Catholic School
Elementary: Catholic
0.55 km
Bobby Orr Public School
Elementary: Public
2.18 km
ÉÉC Corpus-Christi
Elementary: Catholic
2.84 km
Lakewoods Public School
Elementary: Public
1.29 km
Glen Street Public School
Elementary: Public
1.62 km
Dr C F Cannon Public School
Elementary: Public
1.11 km
DCE - Under 21 Collegiate Institute and Vocational School
Secondary: Public
4.02 km
Durham Alternative Secondary School
Secondary: Public
4.11 km
G L Roberts Collegiate and Vocational Institute
Secondary: Public
1.08 km
Monsignor John Pereyma Catholic Secondary School
Secondary: Catholic
2.76 km
Eastdale Collegiate and Vocational Institute
Secondary: Public
6.25 km
O'Neill Collegiate and Vocational Institute
Secondary: Public
5.35 km
-
Lakeview Park
299 Lakeview Park Ave, Oshawa ON 1.98km -
Southport Park
2.45km -
Radio Park
Grenfell St (Gibb St), Oshawa ON 3.66km
-
Localcoin Bitcoin ATM - Stop and Shop Convenience
309 Wentworth St W, Oshawa ON L1J 1M9 1.3km -
Hoyes, Michalos & Associates Inc
2 Simcoe St S, Oshawa ON L1H 8C1 4.38km -
Rbc Financial Group
40 King St W, Oshawa ON L1H 1A4 4.4km












