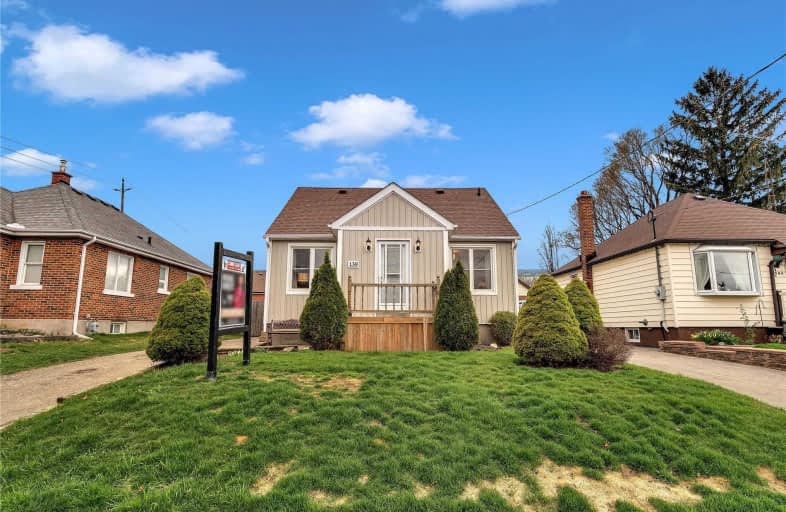
Video Tour

St Hedwig Catholic School
Elementary: Catholic
1.52 km
Hillsdale Public School
Elementary: Public
1.43 km
Sir Albert Love Catholic School
Elementary: Catholic
0.84 km
Vincent Massey Public School
Elementary: Public
1.11 km
Coronation Public School
Elementary: Public
0.34 km
Walter E Harris Public School
Elementary: Public
1.17 km
DCE - Under 21 Collegiate Institute and Vocational School
Secondary: Public
1.84 km
Durham Alternative Secondary School
Secondary: Public
2.84 km
Monsignor John Pereyma Catholic Secondary School
Secondary: Catholic
2.80 km
Eastdale Collegiate and Vocational Institute
Secondary: Public
1.21 km
O'Neill Collegiate and Vocational Institute
Secondary: Public
1.50 km
Maxwell Heights Secondary School
Secondary: Public
4.60 km













