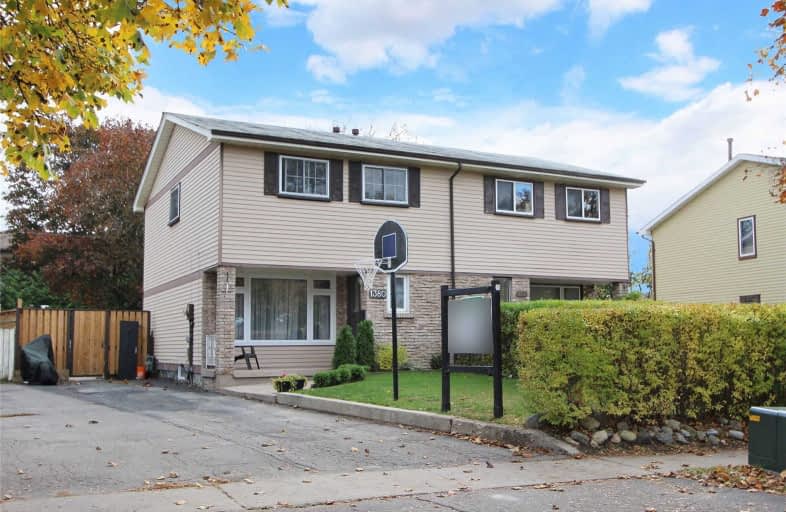Note: Property is not currently for sale or for rent.

-
Type: Semi-Detached
-
Style: 2-Storey
-
Lot Size: 22.93 x 115.45 Feet
-
Age: No Data
-
Taxes: $3,237 per year
-
Days on Site: 7 Days
-
Added: Nov 04, 2019 (1 week on market)
-
Updated:
-
Last Checked: 3 months ago
-
MLS®#: E4617560
-
Listed By: Keller williams energy real estate, brokerage
Great 3 Bedroom, 2 Bath Semi In Desirable Samac Community. Steps To Schools, Shops And Parks And Walking Distance To University & College. Short Drive To 407! Loads Of Great Upgrades Including Shed 2019; Deck And East Fence 2018; Furnace And Air Con 2015; Shingles 2013 New Panel 2012, New Carpet On 2nd Floor Landing And Stairs. Some Fresh Paint Too!
Property Details
Facts for 1380 Largo Crescent, Oshawa
Status
Days on Market: 7
Last Status: Sold
Sold Date: Nov 01, 2019
Closed Date: Dec 02, 2019
Expiry Date: Feb 28, 2020
Sold Price: $437,000
Unavailable Date: Nov 01, 2019
Input Date: Oct 25, 2019
Property
Status: Sale
Property Type: Semi-Detached
Style: 2-Storey
Area: Oshawa
Community: Samac
Availability Date: 60/90 Days
Inside
Bedrooms: 3
Bathrooms: 2
Kitchens: 1
Rooms: 6
Den/Family Room: No
Air Conditioning: Central Air
Fireplace: No
Washrooms: 2
Building
Basement: Finished
Heat Type: Forced Air
Heat Source: Gas
Exterior: Alum Siding
Exterior: Brick
Water Supply: Municipal
Special Designation: Unknown
Parking
Driveway: Private
Garage Type: None
Covered Parking Spaces: 3
Total Parking Spaces: 3
Fees
Tax Year: 2019
Tax Legal Description: Pt Lt 32,Pl M1052, Pts 24,25 40R2896; S/T Os77365
Taxes: $3,237
Land
Cross Street: Taunton/Simcoe
Municipality District: Oshawa
Fronting On: East
Pool: None
Sewer: Sewers
Lot Depth: 115.45 Feet
Lot Frontage: 22.93 Feet
Lot Irregularities: Irregular
Acres: < .50
Zoning: Single Family Re
Additional Media
- Virtual Tour: https://video214.com/play/anTHAyCRBzTyjK0eVdSqZQ/s/dark
Rooms
Room details for 1380 Largo Crescent, Oshawa
| Type | Dimensions | Description |
|---|---|---|
| Kitchen Main | 3.00 x 3.35 | Laminate |
| Living Main | 3.45 x 4.90 | Combined W/Dining, Laminate |
| Dining Main | 2.75 x 3.30 | Combined W/Living, Laminate, W/O To Deck |
| Master 2nd | 3.05 x 4.50 | Broadloom, W/W Closet |
| Br 2nd | 2.75 x 3.35 | Laminate |
| Br 2nd | 3.05 x 4.00 | Laminate |
| Rec Bsmt | 4.90 x 5.80 |
| XXXXXXXX | XXX XX, XXXX |
XXXX XXX XXXX |
$XXX,XXX |
| XXX XX, XXXX |
XXXXXX XXX XXXX |
$XXX,XXX |
| XXXXXXXX XXXX | XXX XX, XXXX | $437,000 XXX XXXX |
| XXXXXXXX XXXXXX | XXX XX, XXXX | $424,900 XXX XXXX |

Father Joseph Venini Catholic School
Elementary: CatholicBeau Valley Public School
Elementary: PublicSunset Heights Public School
Elementary: PublicKedron Public School
Elementary: PublicQueen Elizabeth Public School
Elementary: PublicSherwood Public School
Elementary: PublicFather Donald MacLellan Catholic Sec Sch Catholic School
Secondary: CatholicDurham Alternative Secondary School
Secondary: PublicMonsignor Paul Dwyer Catholic High School
Secondary: CatholicR S Mclaughlin Collegiate and Vocational Institute
Secondary: PublicO'Neill Collegiate and Vocational Institute
Secondary: PublicMaxwell Heights Secondary School
Secondary: Public

