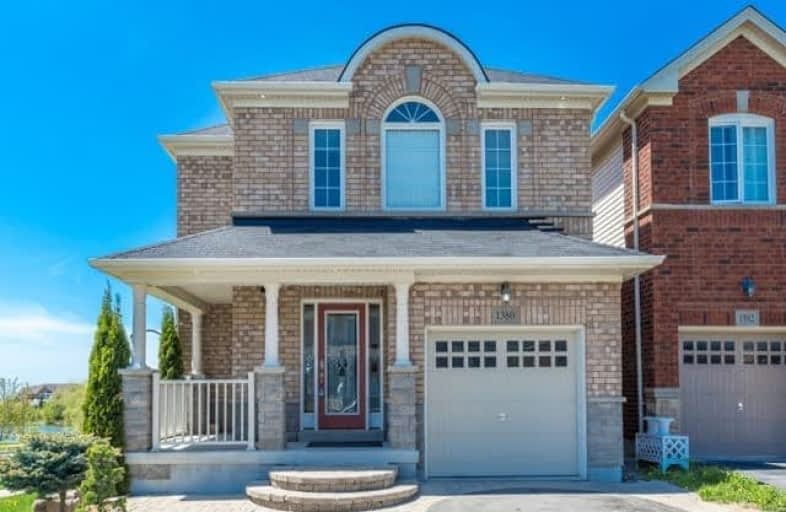Sold on Jun 04, 2018
Note: Property is not currently for sale or for rent.

-
Type: Detached
-
Style: 2-Storey
-
Size: 2000 sqft
-
Lot Size: 33.2 x 119.6 Feet
-
Age: 6-15 years
-
Taxes: $5,324 per year
-
Days on Site: 19 Days
-
Added: Sep 07, 2019 (2 weeks on market)
-
Updated:
-
Last Checked: 3 months ago
-
MLS®#: E4130071
-
Listed By: Royal lepage exceptional real estate services, brokerage
Gorgeous 4 Bdrm Detached Newer Great Gulf Homes In Desirable North Oshawa, Corner Bigger Lot, Pot Light Exterior & Interior, Beautiful Landscaped Interlocked Front And Backyard With Gazebo, Close To Schools, State Of The Art Legends Community Centre, Major Shopping, Access To Transit/ 401/407/412, Perfect For A Growing Family, Over 2229 Sqft Stone / Brick Upgrades On Exterior, Deck Outside, Close By Park/ Pond, Won't Last Long. Only 7 Yrs Old.
Extras
Ss Fridge, Ss Dishwasher, Ss Stove, Ss Hood, Ss Microwave, Washer/ Dryer, Central Ac, Granite Countertop, Fireplace, Gazebo, Wooden Deck, All Electrical Light Fixtures, All Curtains And Rods. Excluding: Hot Water Jacuzzi 2017.
Property Details
Facts for 1380 Rennie Street, Oshawa
Status
Days on Market: 19
Last Status: Sold
Sold Date: Jun 04, 2018
Closed Date: Jul 27, 2018
Expiry Date: Nov 14, 2018
Sold Price: $625,000
Unavailable Date: Jun 04, 2018
Input Date: May 16, 2018
Property
Status: Sale
Property Type: Detached
Style: 2-Storey
Size (sq ft): 2000
Age: 6-15
Area: Oshawa
Community: Taunton
Availability Date: 30-60 Days Tba
Inside
Bedrooms: 4
Bathrooms: 3
Kitchens: 1
Rooms: 8
Den/Family Room: Yes
Air Conditioning: Central Air
Fireplace: Yes
Washrooms: 3
Utilities
Electricity: Yes
Gas: Yes
Cable: Yes
Telephone: Yes
Building
Basement: Full
Heat Type: Forced Air
Heat Source: Gas
Exterior: Brick
Exterior: Stone
Water Supply: Municipal
Special Designation: Unknown
Retirement: N
Parking
Driveway: Private
Garage Spaces: 1
Garage Type: Attached
Covered Parking Spaces: 3
Total Parking Spaces: 4
Fees
Tax Year: 2017
Tax Legal Description: Pt Lot 1 Plan 40 M2427*
Taxes: $5,324
Highlights
Feature: Lake/Pond
Feature: Park
Feature: Place Of Worship
Feature: Public Transit
Feature: Rec Centre
Feature: School
Land
Cross Street: Harmony/ Taunton
Municipality District: Oshawa
Fronting On: West
Parcel Number: 162711727
Pool: None
Sewer: Sewers
Lot Depth: 119.6 Feet
Lot Frontage: 33.2 Feet
Lot Irregularities: Corner Lot Link
Zoning: Single Family Re
Additional Media
- Virtual Tour: http://www.houssmax.ca/vtournb/h4133805
Rooms
Room details for 1380 Rennie Street, Oshawa
| Type | Dimensions | Description |
|---|---|---|
| Family Ground | 3.35 x 4.29 | |
| Dining Ground | 3.59 x 4.38 | Hardwood Floor |
| Living Ground | 3.35 x 4.17 | Hardwood Floor |
| Kitchen Ground | 3.44 x 3.07 | Granite Counter |
| Master Upper | 3.44 x 5.18 | Ensuite Bath |
| Br Upper | 2.77 x 3.96 | Closet |
| Br Upper | 3.29 x 3.71 | Closet |
| Br Upper | 1.92 x 3.47 | Closet |
| Rec Bsmt | - |
| XXXXXXXX | XXX XX, XXXX |
XXXX XXX XXXX |
$XXX,XXX |
| XXX XX, XXXX |
XXXXXX XXX XXXX |
$XXX,XXX |
| XXXXXXXX XXXX | XXX XX, XXXX | $625,000 XXX XXXX |
| XXXXXXXX XXXXXX | XXX XX, XXXX | $629,000 XXX XXXX |

Jeanne Sauvé Public School
Elementary: PublicSt Kateri Tekakwitha Catholic School
Elementary: CatholicGordon B Attersley Public School
Elementary: PublicSt Joseph Catholic School
Elementary: CatholicSt John Bosco Catholic School
Elementary: CatholicSherwood Public School
Elementary: PublicDCE - Under 21 Collegiate Institute and Vocational School
Secondary: PublicMonsignor Paul Dwyer Catholic High School
Secondary: CatholicR S Mclaughlin Collegiate and Vocational Institute
Secondary: PublicEastdale Collegiate and Vocational Institute
Secondary: PublicO'Neill Collegiate and Vocational Institute
Secondary: PublicMaxwell Heights Secondary School
Secondary: Public


