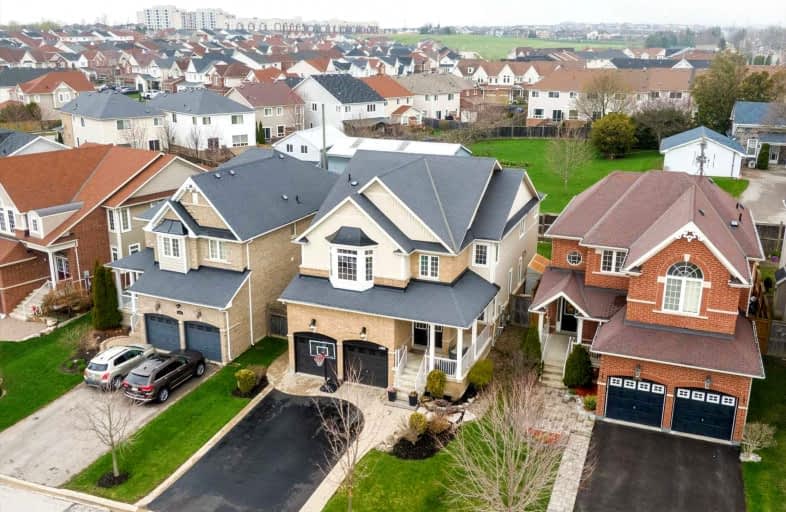
St Kateri Tekakwitha Catholic School
Elementary: Catholic
1.60 km
Harmony Heights Public School
Elementary: Public
2.27 km
Gordon B Attersley Public School
Elementary: Public
2.12 km
St Joseph Catholic School
Elementary: Catholic
1.79 km
Pierre Elliott Trudeau Public School
Elementary: Public
0.71 km
Norman G. Powers Public School
Elementary: Public
1.43 km
DCE - Under 21 Collegiate Institute and Vocational School
Secondary: Public
5.60 km
Monsignor John Pereyma Catholic Secondary School
Secondary: Catholic
6.38 km
Courtice Secondary School
Secondary: Public
4.28 km
Eastdale Collegiate and Vocational Institute
Secondary: Public
2.82 km
O'Neill Collegiate and Vocational Institute
Secondary: Public
4.64 km
Maxwell Heights Secondary School
Secondary: Public
2.28 km














