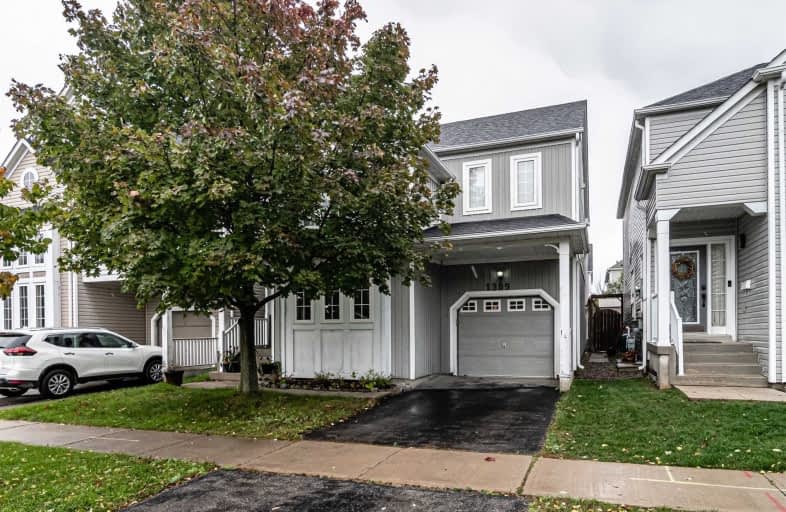
Jeanne Sauvé Public School
Elementary: Public
1.86 km
St Kateri Tekakwitha Catholic School
Elementary: Catholic
0.58 km
St Joseph Catholic School
Elementary: Catholic
1.59 km
Seneca Trail Public School Elementary School
Elementary: Public
1.58 km
Pierre Elliott Trudeau Public School
Elementary: Public
1.32 km
Norman G. Powers Public School
Elementary: Public
0.37 km
DCE - Under 21 Collegiate Institute and Vocational School
Secondary: Public
6.12 km
Monsignor John Pereyma Catholic Secondary School
Secondary: Catholic
7.18 km
Courtice Secondary School
Secondary: Public
5.27 km
Eastdale Collegiate and Vocational Institute
Secondary: Public
3.64 km
O'Neill Collegiate and Vocational Institute
Secondary: Public
5.02 km
Maxwell Heights Secondary School
Secondary: Public
1.43 km









