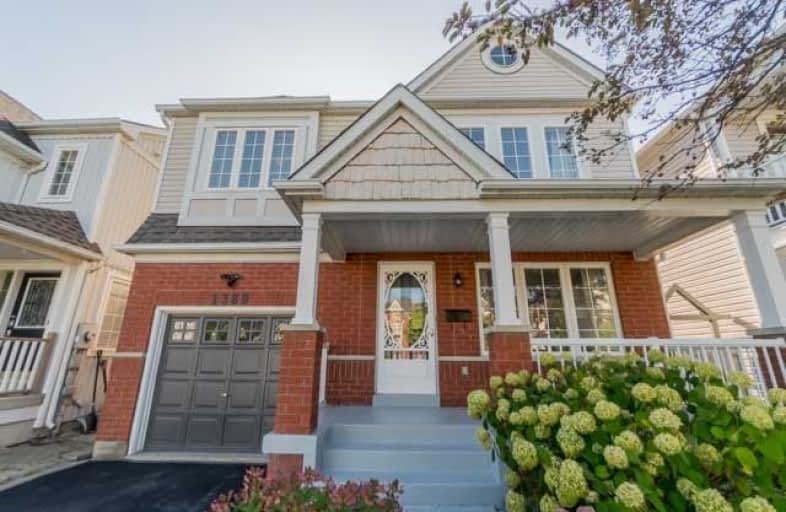
Jeanne Sauvé Public School
Elementary: Public
1.55 km
St Kateri Tekakwitha Catholic School
Elementary: Catholic
0.46 km
St Joseph Catholic School
Elementary: Catholic
1.27 km
Seneca Trail Public School Elementary School
Elementary: Public
1.61 km
Pierre Elliott Trudeau Public School
Elementary: Public
1.24 km
Norman G. Powers Public School
Elementary: Public
0.51 km
DCE - Under 21 Collegiate Institute and Vocational School
Secondary: Public
5.88 km
Monsignor John Pereyma Catholic Secondary School
Secondary: Catholic
7.02 km
Courtice Secondary School
Secondary: Public
5.45 km
Eastdale Collegiate and Vocational Institute
Secondary: Public
3.51 km
O'Neill Collegiate and Vocational Institute
Secondary: Public
4.74 km
Maxwell Heights Secondary School
Secondary: Public
1.14 km








