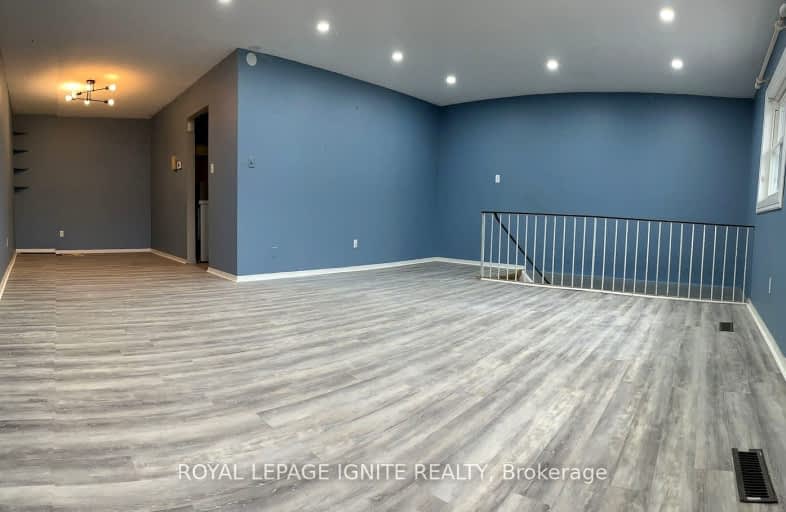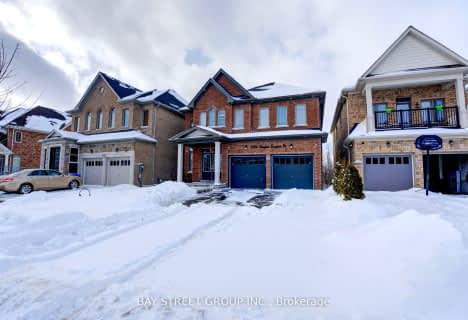Very Walkable
- Most errands can be accomplished on foot.
80
/100
Some Transit
- Most errands require a car.
47
/100
Somewhat Bikeable
- Most errands require a car.
47
/100

Jeanne Sauvé Public School
Elementary: Public
1.16 km
Father Joseph Venini Catholic School
Elementary: Catholic
0.68 km
Beau Valley Public School
Elementary: Public
1.59 km
Queen Elizabeth Public School
Elementary: Public
1.19 km
St John Bosco Catholic School
Elementary: Catholic
1.10 km
Sherwood Public School
Elementary: Public
0.59 km
Father Donald MacLellan Catholic Sec Sch Catholic School
Secondary: Catholic
3.82 km
Monsignor Paul Dwyer Catholic High School
Secondary: Catholic
3.60 km
R S Mclaughlin Collegiate and Vocational Institute
Secondary: Public
3.86 km
Eastdale Collegiate and Vocational Institute
Secondary: Public
3.90 km
O'Neill Collegiate and Vocational Institute
Secondary: Public
3.60 km
Maxwell Heights Secondary School
Secondary: Public
1.57 km
-
Northway Court Park
Oshawa Blvd N, Oshawa ON 1.66km -
Polonsky Commons
Ave of Champians (Simcoe and Conlin), Oshawa ON 1.66km -
Attersley Park
Attersley Dr (Wilson Road), Oshawa ON 1.78km
-
TD Canada Trust Branch and ATM
1211 Ritson Rd N, Oshawa ON L1G 8B9 0.7km -
TD Bank Five Points
1211 Ritson Rd N, Oshawa ON L1G 8B9 0.71km -
BMO Bank of Montreal
1377 Wilson Rd N, Oshawa ON L1K 2Z5 0.75km














