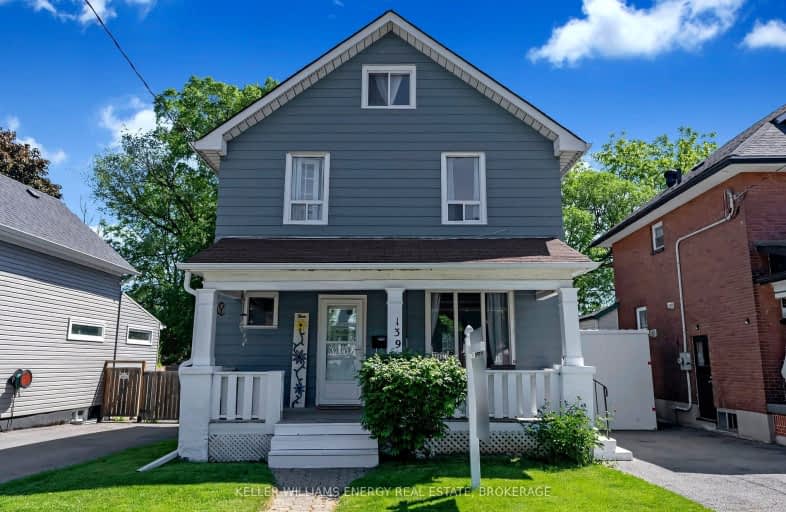Very Walkable
- Most errands can be accomplished on foot.
81
/100
Good Transit
- Some errands can be accomplished by public transportation.
55
/100
Bikeable
- Some errands can be accomplished on bike.
64
/100

St Hedwig Catholic School
Elementary: Catholic
0.86 km
Mary Street Community School
Elementary: Public
0.97 km
Sir Albert Love Catholic School
Elementary: Catholic
1.93 km
Village Union Public School
Elementary: Public
0.91 km
Coronation Public School
Elementary: Public
1.38 km
David Bouchard P.S. Elementary Public School
Elementary: Public
1.29 km
DCE - Under 21 Collegiate Institute and Vocational School
Secondary: Public
0.96 km
Durham Alternative Secondary School
Secondary: Public
2.08 km
G L Roberts Collegiate and Vocational Institute
Secondary: Public
4.03 km
Monsignor John Pereyma Catholic Secondary School
Secondary: Catholic
1.87 km
Eastdale Collegiate and Vocational Institute
Secondary: Public
2.25 km
O'Neill Collegiate and Vocational Institute
Secondary: Public
1.57 km
-
Central Park
Centre St (Gibb St), Oshawa ON 0.61km -
Village union Playground
0.92km -
Radio Park
Grenfell St (Gibb St), Oshawa ON 1.86km
-
Scotiabank
75 King St W, Oshawa ON L1H 8W7 1.13km -
RBC Royal Bank
236 Ritson Rd N, Oshawa ON L1G 0B2 1.21km -
BMO Bank of Montreal
600 King St E, Oshawa ON L1H 1G6 1.25km














