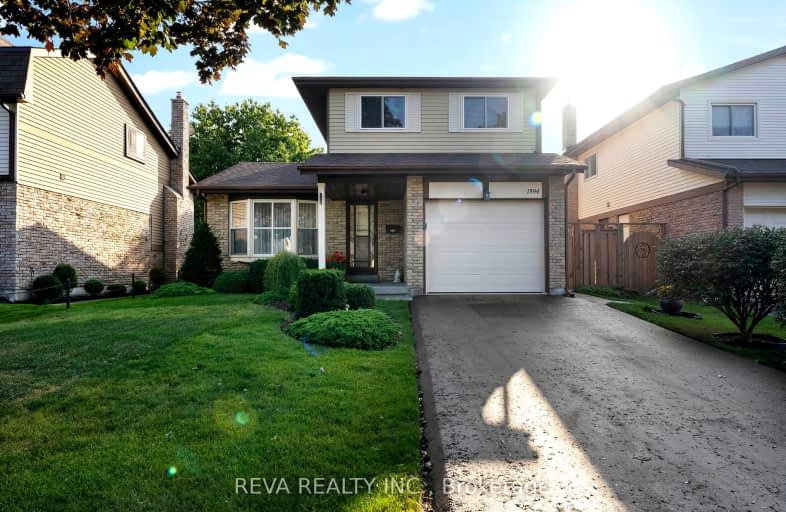Very Walkable
- Most errands can be accomplished on foot.
Some Transit
- Most errands require a car.
Somewhat Bikeable
- Most errands require a car.

Jeanne Sauvé Public School
Elementary: PublicFather Joseph Venini Catholic School
Elementary: CatholicBeau Valley Public School
Elementary: PublicQueen Elizabeth Public School
Elementary: PublicSt John Bosco Catholic School
Elementary: CatholicSherwood Public School
Elementary: PublicFather Donald MacLellan Catholic Sec Sch Catholic School
Secondary: CatholicMonsignor Paul Dwyer Catholic High School
Secondary: CatholicR S Mclaughlin Collegiate and Vocational Institute
Secondary: PublicEastdale Collegiate and Vocational Institute
Secondary: PublicO'Neill Collegiate and Vocational Institute
Secondary: PublicMaxwell Heights Secondary School
Secondary: Public-
The Waltzing Weasel
300 Taunton Road E, Oshawa, ON L1G 7T4 0.29km -
Hills Pub & Grill
250 Taunton Road E, Oshawa, ON L1G 7T1 0.42km -
T Williams
250 Taunton Road, Oshawa, ON L1H 8L7 0.43km
-
Starbucks
1365 Wilson Road N, Oshawa, ON L1K 2Z5 0.8km -
McDonald's
1349 Simcoe St N., Oshawa, ON L1G 4X5 1.05km -
Tim Hortons
1251 Simcoe Street N, Oshawa, ON L1G 4X1 1.14km
-
LA Fitness
1189 Ritson Road North, Ste 4a, Oshawa, ON L1G 8B9 0.69km -
Durham Ultimate Fitness Club
69 Taunton Road West, Oshawa, ON L1G 7B4 1.32km -
GoodLife Fitness
1385 Harmony Road North, Oshawa, ON L1H 7K5 1.42km
-
Shoppers Drug Mart
300 Taunton Road E, Oshawa, ON L1G 7T4 0.24km -
IDA SCOTTS DRUG MART
1000 Simcoe Street N, Oshawa, ON L1G 4W4 1.73km -
IDA Windfields Pharmacy & Medical Centre
2620 Simcoe Street N, Unit 1, Oshawa, ON L1L 0R1 4.15km
-
Ayothaya Thai Kitchen
300 Taunton Road E, Unit 8, Oshawa, ON L1G 7T4 0.23km -
Sherry's Diner
300 Taunton Road E, Unit 15A, Oshawa, ON L1G 7T4 0.26km -
Kotsy's
300 Taunton Road E, Oshawa, ON L1H 7K4 0.26km
-
Oshawa Centre
419 King Street West, Oshawa, ON L1J 2K5 5.06km -
Whitby Mall
1615 Dundas Street E, Whitby, ON L1N 7G3 6.88km -
Canadian Tire
1333 Wilson Road N, Oshawa, ON L1K 2B8 0.71km
-
Metro
1265 Ritson Road N, Oshawa, ON L1G 3V2 0.51km -
Sobeys
1377 Wilson Road N, Oshawa, ON L1K 2Z5 0.67km -
M&M Food Market
766 Taunton Road E, Unit 6, Oshawa, ON L1K 1B7 1.24km
-
The Beer Store
200 Ritson Road N, Oshawa, ON L1H 5J8 3.74km -
LCBO
400 Gibb Street, Oshawa, ON L1J 0B2 5.72km -
Liquor Control Board of Ontario
74 Thickson Road S, Whitby, ON L1N 7T2 6.99km
-
Goldstars Detailing and Auto
444 Taunton Road E, Unit 4, Oshawa, ON L1H 7K4 0.33km -
U-Haul Moving & Storage
515 Taunton Road E, Oshawa, ON L1G 0E1 0.56km -
North Auto Repair
1363 Simcoe Street N, Oshawa, ON L1G 4X5 1.08km
-
Cineplex Odeon
1351 Grandview Street N, Oshawa, ON L1K 0G1 2.44km -
Regent Theatre
50 King Street E, Oshawa, ON L1H 1B3 4.47km -
Landmark Cinemas
75 Consumers Drive, Whitby, ON L1N 9S2 8.55km
-
Oshawa Public Library, McLaughlin Branch
65 Bagot Street, Oshawa, ON L1H 1N2 4.81km -
Whitby Public Library
701 Rossland Road E, Whitby, ON L1N 8Y9 7.24km -
Clarington Public Library
2950 Courtice Road, Courtice, ON L1E 2H8 7.52km
-
Lakeridge Health
1 Hospital Court, Oshawa, ON L1G 2B9 4.31km -
R S McLaughlin Durham Regional Cancer Centre
1 Hospital Court, Lakeridge Health, Oshawa, ON L1G 2B9 3.65km -
IDA Windfields Pharmacy & Medical Centre
2620 Simcoe Street N, Unit 1, Oshawa, ON L1L 0R1 4.15km
- 3 bath
- 4 bed
- 1100 sqft
1010 Central Park Boulevard North, Oshawa, Ontario • L1G 7A6 • Centennial





